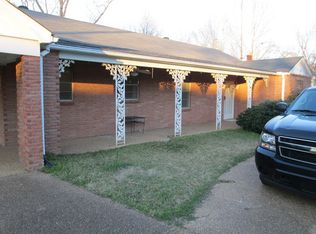Closed
Price Unknown
601 W Main St, Utica, MS 39175
3beds
2,000sqft
Residential, Single Family Residence
Built in 1938
2.6 Acres Lot
$176,100 Zestimate®
$--/sqft
$1,343 Estimated rent
Home value
$176,100
$144,000 - $215,000
$1,343/mo
Zestimate® history
Loading...
Owner options
Explore your selling options
What's special
Back on the market!
Enjoy the serenity of country living without the huge property upkeep! This 2 bed/2 bath home is located in the heart of small-town Main Street, Utica, MS and offers an additional 2 acres, making it one of the larger lots in town.
This 2000 sq ft home sits atop a hill just off the road and offers a large, private back yard that is viewed best from a rocking chair on the wraparound porch. Some of the 1930s era charm still shines through in the hardwood oak floors and skeleton key interior doors, but with modern updates that ensure comfort and convenience.
This home has a new roof, new HVAC units, updated kitchen with granite countertops, great pantry, a breakfast nook overlooking the back yard, and formal dining room. The laundry room is of considerable size boasting a sink, counterspace with overhead cabinets and wall to ceiling cabinets for unbelievable storage space. A newer addition to the home includes a suite with walk in cedar closet and full bath that can be utilized as an extra bedroom or office space. Just off the living area through a set of French doors is a beautiful sunroom with a gorgeous old growth pine floor that leads to the back porch.
This is one you have to see in person to appreciate. Photos do not do it justice.
This is an As-Is sale. Inspections shall be at the cost of the Buyer and for informational purposes only. Updates were made on last inspection that should qualify it for VA, USDA, FHA. (Sale fell through secondary to buyer financing)
Zillow last checked: 8 hours ago
Listing updated: June 03, 2025 at 11:55am
Listed by:
Christie Beck 601-919-5750,
Bufkin Properties, Inc.
Bought with:
Christie Beck, S55372
Bufkin Properties, Inc.
Source: MLS United,MLS#: 4083927
Facts & features
Interior
Bedrooms & bathrooms
- Bedrooms: 3
- Bathrooms: 2
- Full bathrooms: 2
Heating
- Central
Cooling
- Central Air
Appliances
- Included: See Remarks
- Laundry: See Remarks
Features
- Cedar Closet(s), Granite Counters, High Ceilings, Pantry, See Remarks
- Flooring: Wood, See Remarks
- Windows: Wood Frames
- Has fireplace: No
Interior area
- Total structure area: 2,000
- Total interior livable area: 2,000 sqft
Property
Parking
- Total spaces: 1
- Parking features: Driveway
- Garage spaces: 1
- Has uncovered spaces: Yes
Features
- Levels: One
- Stories: 1
- Patio & porch: See Remarks
- Exterior features: See Remarks
- Fencing: None
- Waterfront features: None
Lot
- Size: 2.60 Acres
- Features: City Lot, Front Yard
Details
- Additional structures: Garage(s)
- Parcel number: 49680710
Construction
Type & style
- Home type: SingleFamily
- Architectural style: Other
- Property subtype: Residential, Single Family Residence
Materials
- See Remarks
- Foundation: Conventional
- Roof: Asphalt
Condition
- New construction: No
- Year built: 1938
Utilities & green energy
- Sewer: Public Sewer
- Water: Community
- Utilities for property: Electricity Connected, Sewer Connected, Water Connected
Community & neighborhood
Security
- Security features: None
Community
- Community features: Playground
Location
- Region: Utica
- Subdivision: Metes And Bounds
Price history
| Date | Event | Price |
|---|---|---|
| 5/28/2025 | Sold | -- |
Source: MLS United #4083927 Report a problem | ||
| 5/3/2025 | Pending sale | $194,000$97/sqft |
Source: MLS United #4083927 Report a problem | ||
| 3/22/2025 | Listed for sale | $194,000$97/sqft |
Source: MLS United #4083927 Report a problem | ||
| 2/10/2025 | Pending sale | $194,000$97/sqft |
Source: MLS United #4083927 Report a problem | ||
| 1/8/2025 | Listed for sale | $194,000$97/sqft |
Source: MLS United #4083927 Report a problem | ||
Public tax history
| Year | Property taxes | Tax assessment |
|---|---|---|
| 2024 | -- | $6,300 |
| 2023 | -- | $6,300 |
| 2022 | -- | $6,300 |
Find assessor info on the county website
Neighborhood: 39175
Nearby schools
GreatSchools rating
- 4/10Utica Elementary / Middle SchoolGrades: PK-8Distance: 0.9 mi
- 4/10Raymond High SchoolGrades: 9-12Distance: 16.1 mi
Schools provided by the listing agent
- Elementary: Utica/Mixon
- Middle: Utica/Mixon
- High: Raymond
Source: MLS United. This data may not be complete. We recommend contacting the local school district to confirm school assignments for this home.
