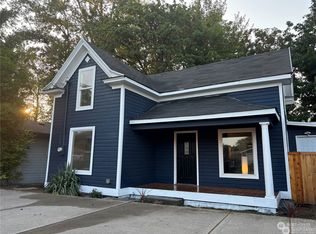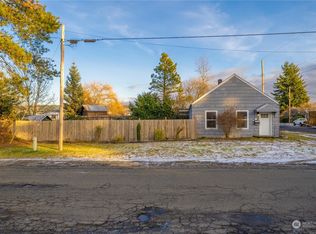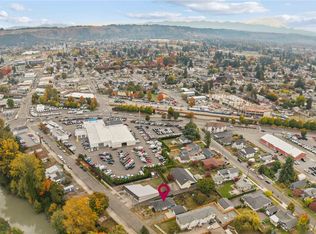Sold
Listed by:
Caylen Gapusan,
RE/MAX Extra Inc.,
Don M. Goethals,
RE/MAX Extra Inc.
Bought with: eXp Realty
$515,000
601 W Main Street, Sumner, WA 98390
3beds
1,260sqft
Single Family Residence
Built in 1922
6,799.72 Square Feet Lot
$503,800 Zestimate®
$409/sqft
$2,717 Estimated rent
Home value
$503,800
$474,000 - $539,000
$2,717/mo
Zestimate® history
Loading...
Owner options
Explore your selling options
What's special
Downtown Sumner private river oasis feat this beautiful 3bd/1.75ba home w/1,260sqft & 26' of riverfront & a quick walk to most all amenities & trails. Enjoy summer nights by the firepit or BBQ's from the patio overlooking the river! Covered entry welcomes you to the living room w/tons of natural light. Great size bdrm w/built-in storage & closet on main. Flows to the large kitchen w/eating space, granite, BF bar island & ample cabinets for storage! Full bath w/granite & NEW shower (Dec 24). Stairs down to the laundry room w/attached 3/4 bath, 2nd bd & 3rd bd w/large storage closet & separate entrance to back. Covered mud room off kitchen flows to your back patio w/stairs that lead to back yard & firepit. Detached 1car garage, garden shed.
Zillow last checked: 8 hours ago
Listing updated: July 24, 2025 at 04:01am
Listed by:
Caylen Gapusan,
RE/MAX Extra Inc.,
Don M. Goethals,
RE/MAX Extra Inc.
Bought with:
Elicia A Thoday, 120623
eXp Realty
Source: NWMLS,MLS#: 2362925
Facts & features
Interior
Bedrooms & bathrooms
- Bedrooms: 3
- Bathrooms: 2
- Full bathrooms: 1
- 3/4 bathrooms: 1
- Main level bathrooms: 1
- Main level bedrooms: 1
Bedroom
- Level: Lower
Bedroom
- Level: Main
Bedroom
- Level: Lower
Bathroom full
- Level: Main
Bathroom three quarter
- Level: Lower
Kitchen with eating space
- Level: Main
Living room
- Level: Main
Utility room
- Level: Lower
Heating
- Other – See Remarks, Wall Unit(s), Electric
Cooling
- None
Appliances
- Included: Dishwasher(s), Microwave(s), Refrigerator(s), Stove(s)/Range(s), Water Heater: Electric, Water Heater Location: Laundry Room
Features
- Flooring: Laminate, Carpet
- Basement: Daylight,Finished
- Has fireplace: No
Interior area
- Total structure area: 1,260
- Total interior livable area: 1,260 sqft
Property
Parking
- Total spaces: 1
- Parking features: Detached Garage
- Garage spaces: 1
Features
- Levels: One and One Half
- Stories: 1
- Patio & porch: Water Heater
- Has view: Yes
- View description: River
- Has water view: Yes
- Water view: River
- Waterfront features: River
Lot
- Size: 6,799 sqft
- Features: Corner Lot, Curbs, Paved, Sidewalk, Cable TV, Deck, Fenced-Partially, Gas Available, High Speed Internet, Outbuildings
- Topography: Partial Slope
- Residential vegetation: Garden Space
Details
- Parcel number: 0420243068
- Zoning description: Jurisdiction: City
- Special conditions: Standard
Construction
Type & style
- Home type: SingleFamily
- Property subtype: Single Family Residence
Materials
- Wood Siding
- Foundation: Slab
- Roof: Composition
Condition
- Good
- Year built: 1922
- Major remodel year: 1985
Utilities & green energy
- Sewer: Available
- Water: Public
Community & neighborhood
Location
- Region: Sumner
- Subdivision: Sumner
Other
Other facts
- Listing terms: Cash Out,Conventional,FHA,VA Loan
- Cumulative days on market: 34 days
Price history
| Date | Event | Price |
|---|---|---|
| 6/23/2025 | Sold | $515,000$409/sqft |
Source: | ||
| 5/25/2025 | Pending sale | $515,000$409/sqft |
Source: | ||
| 5/22/2025 | Price change | $515,000-1%$409/sqft |
Source: | ||
| 5/11/2025 | Price change | $519,950-1%$413/sqft |
Source: | ||
| 4/22/2025 | Listed for sale | $525,000+13.6%$417/sqft |
Source: | ||
Public tax history
| Year | Property taxes | Tax assessment |
|---|---|---|
| 2024 | $4,418 +21.3% | $377,000 +7.2% |
| 2023 | $3,644 +0.9% | $351,800 -1.8% |
| 2022 | $3,612 -0.9% | $358,200 +16.3% |
Find assessor info on the county website
Neighborhood: 98390
Nearby schools
GreatSchools rating
- 7/10Daffodil Valley Elementary SchoolGrades: PK-5Distance: 1 mi
- 8/10Sumner Middle SchoolGrades: 6-8Distance: 0.7 mi
- 7/10Sumner Senior High SchoolGrades: 9-12Distance: 0.8 mi
Schools provided by the listing agent
- Middle: Sumner Middle
- High: Sumner Snr High
Source: NWMLS. This data may not be complete. We recommend contacting the local school district to confirm school assignments for this home.

Get pre-qualified for a loan
At Zillow Home Loans, we can pre-qualify you in as little as 5 minutes with no impact to your credit score.An equal housing lender. NMLS #10287.
Sell for more on Zillow
Get a free Zillow Showcase℠ listing and you could sell for .
$503,800
2% more+ $10,076
With Zillow Showcase(estimated)
$513,876


