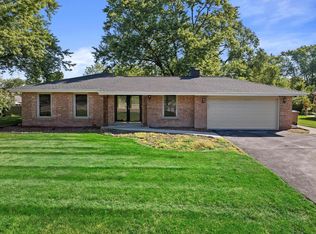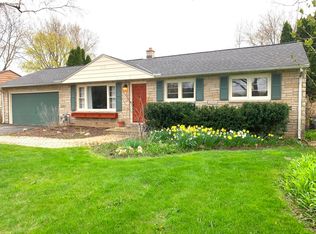Closed
$440,000
601 West Fairy Chasm ROAD, Bayside, WI 53217
3beds
1,743sqft
Single Family Residence
Built in 1976
0.35 Acres Lot
$466,300 Zestimate®
$252/sqft
$2,755 Estimated rent
Home value
$466,300
$420,000 - $518,000
$2,755/mo
Zestimate® history
Loading...
Owner options
Explore your selling options
What's special
Welcome home to Bayside! This ranch home on a third of an acre lot has been transformed over the last couple of years and is now ready for its next owner. All three bedrooms, two full bathrooms, and the laundry room are on the main level. Natural light flows in throughout the home through solar tubes as well as through the large windows and screened-in breezeway connecting the home to the 2.5-car garage. A new concrete patio and sidewalk were added in 2022. New paint, new flooring, updated fixtures, a bathroom refresh, + a brand new A/C unit to top it off! The basement has a new egress window added to make it easier for you to increase the home's value by adding a bedroom or additional SF. Move-in ready and in Nicolet High School's school district, you can be settled before summer ends!
Zillow last checked: 8 hours ago
Listing updated: September 27, 2024 at 03:04pm
Listed by:
Thrive Realty Group*,
Keller Williams Realty-Milwaukee North Shore
Bought with:
Quaratulain (Annie) Haider
Source: WIREX MLS,MLS#: 1882243 Originating MLS: Metro MLS
Originating MLS: Metro MLS
Facts & features
Interior
Bedrooms & bathrooms
- Bedrooms: 3
- Bathrooms: 2
- Full bathrooms: 2
- Main level bedrooms: 3
Primary bedroom
- Level: Main
- Area: 168
- Dimensions: 14 x 12
Bedroom 2
- Level: Main
- Area: 143
- Dimensions: 13 x 11
Bedroom 3
- Level: Main
- Area: 110
- Dimensions: 11 x 10
Bathroom
- Features: Tub Only, Ceramic Tile, Whirlpool, Master Bedroom Bath: Walk-In Shower, Master Bedroom Bath, Shower Over Tub, Shower Stall
Dining room
- Level: Main
- Area: 99
- Dimensions: 11 x 9
Kitchen
- Level: Main
- Area: 198
- Dimensions: 18 x 11
Living room
- Level: Main
- Area: 252
- Dimensions: 18 x 14
Office
- Level: Main
- Area: 238
- Dimensions: 17 x 14
Heating
- Natural Gas, Forced Air
Cooling
- Central Air
Appliances
- Included: Dishwasher, Microwave, Range, Water Softener Rented
Features
- High Speed Internet, Walk-In Closet(s), Kitchen Island
- Flooring: Wood or Sim.Wood Floors
- Basement: Block,Crawl Space,Full,Full Size Windows,Other,Sump Pump
Interior area
- Total structure area: 1,743
- Total interior livable area: 1,743 sqft
- Finished area above ground: 1,743
Property
Parking
- Total spaces: 2.5
- Parking features: Garage Door Opener, Attached, 2 Car
- Attached garage spaces: 2.5
Features
- Levels: One
- Stories: 1
- Patio & porch: Patio
- Has spa: Yes
- Spa features: Bath
Lot
- Size: 0.35 Acres
Details
- Parcel number: 0230017000
- Zoning: Residential
- Special conditions: Arms Length
Construction
Type & style
- Home type: SingleFamily
- Architectural style: Ranch
- Property subtype: Single Family Residence
Materials
- Brick, Brick/Stone, Wood Siding
Condition
- 21+ Years
- New construction: No
- Year built: 1976
Utilities & green energy
- Sewer: Public Sewer
- Water: Well
Community & neighborhood
Location
- Region: Bayside
- Municipality: Bayside
Price history
| Date | Event | Price |
|---|---|---|
| 9/27/2024 | Sold | $440,000+2.3%$252/sqft |
Source: | ||
| 8/20/2024 | Contingent | $430,000$247/sqft |
Source: | ||
| 8/14/2024 | Price change | $430,000-2.3%$247/sqft |
Source: | ||
| 7/31/2024 | Price change | $440,000-4.3%$252/sqft |
Source: | ||
| 7/22/2024 | Listed for sale | $460,000+41.1%$264/sqft |
Source: | ||
Public tax history
| Year | Property taxes | Tax assessment |
|---|---|---|
| 2022 | $8,410 -8.5% | $366,700 +7% |
| 2021 | $9,195 | $342,700 |
| 2020 | $9,195 +2% | $342,700 +4.5% |
Find assessor info on the county website
Neighborhood: 53217
Nearby schools
GreatSchools rating
- 10/10Bayside Middle SchoolGrades: 5-8Distance: 0.8 mi
- 9/10Nicolet High SchoolGrades: 9-12Distance: 3 mi
- 10/10Stormonth Elementary SchoolGrades: PK-4Distance: 2.4 mi
Schools provided by the listing agent
- High: Nicolet
- District: Maple Dale-Indian Hill
Source: WIREX MLS. This data may not be complete. We recommend contacting the local school district to confirm school assignments for this home.

Get pre-qualified for a loan
At Zillow Home Loans, we can pre-qualify you in as little as 5 minutes with no impact to your credit score.An equal housing lender. NMLS #10287.
Sell for more on Zillow
Get a free Zillow Showcase℠ listing and you could sell for .
$466,300
2% more+ $9,326
With Zillow Showcase(estimated)
$475,626
