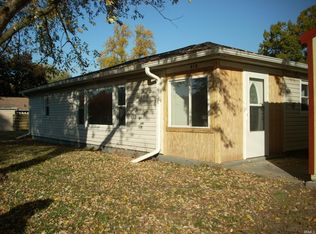Beautiful bi level Home with full length steel I-beam between floors. 1 car garage was completely rebuilt in 2020.
This property is off market, which means it's not currently listed for sale or rent on Zillow. This may be different from what's available on other websites or public sources.
