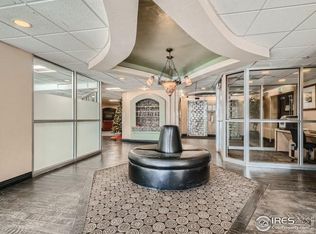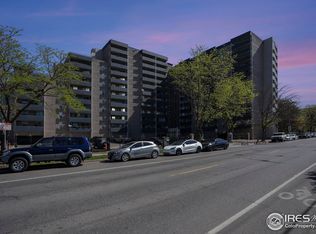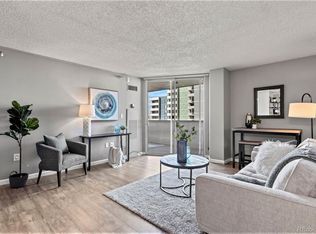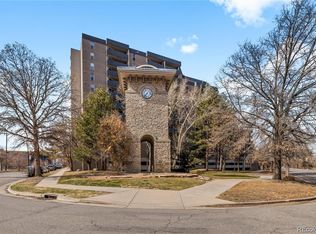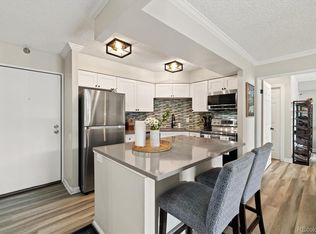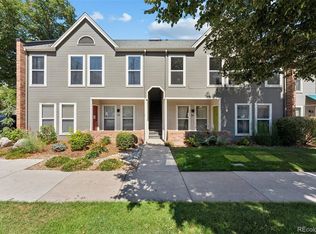Modern 2-Bedroom Condo in Prime Denver Location!
Welcome to 601 W 11th Ave, Unit 409, a beautifully updated 2-bedroom, 2-bathroom condo in the heart of Denver! This nearly 900 sq. ft. unit features a recently remodeled kitchen with brand-new stainless steel appliances, sleek granite countertops, and a stylish new backsplash.
Enjoy the fresh look and durability of new waterproof vinyl plank flooring throughout the unit. The open-concept layout provides a bright and inviting space, perfect for entertaining or relaxing at home.
Located in a well-maintained community, residents have access to amazing amenities, including an Olympic size outdoor pool, 2 state of the art gyms, and more! Conveniently situated near downtown Denver, you'll have easy access to restaurants, shopping, and entertainment.
Don't miss out on this move-in-ready home—schedule a showing today!
For sale
Price cut: $5K (11/25)
$315,000
601 W 11th Avenue #409, Denver, CO 80204
2beds
873sqft
Est.:
Condominium
Built in 1981
-- sqft lot
$-- Zestimate®
$361/sqft
$762/mo HOA
What's special
Olympic size outdoor poolNew backsplashStainless steel appliancesGranite countertopsOpen-concept layoutWaterproof vinyl plank flooring
- 33 days |
- 411 |
- 11 |
Zillow last checked: 8 hours ago
Listing updated: November 24, 2025 at 05:12pm
Listed by:
Sarah Somerville 720-883-6551 sarahsomerville@gmail.com,
RE/MAX Synergy
Source: REcolorado,MLS#: 3375993
Tour with a local agent
Facts & features
Interior
Bedrooms & bathrooms
- Bedrooms: 2
- Bathrooms: 2
- Full bathrooms: 2
- Main level bathrooms: 2
- Main level bedrooms: 2
Bedroom
- Description: Bedroom
- Level: Main
Bedroom
- Level: Main
Bathroom
- Level: Main
Bathroom
- Level: Main
Heating
- Forced Air, Natural Gas
Cooling
- Central Air
Appliances
- Included: Dishwasher, Disposal, Microwave, Range, Refrigerator
- Laundry: In Unit, Laundry Closet
Features
- Eat-in Kitchen, Entrance Foyer, Granite Counters, Open Floorplan, Primary Suite
- Flooring: Vinyl
- Has basement: No
- Common walls with other units/homes: 2+ Common Walls
Interior area
- Total structure area: 873
- Total interior livable area: 873 sqft
- Finished area above ground: 873
Property
Parking
- Total spaces: 2
- Details: Off Street Spaces: 2
Features
- Levels: Three Or More
- Exterior features: Balcony, Elevator
- Pool features: Outdoor Pool
- Has view: Yes
- View description: City, Mountain(s)
Details
- Parcel number: 503509118
- Zoning: C-MX-12
- Special conditions: Standard
Construction
Type & style
- Home type: Condo
- Property subtype: Condominium
- Attached to another structure: Yes
Materials
- Brick, Concrete
- Roof: Membrane
Condition
- Updated/Remodeled
- Year built: 1981
Utilities & green energy
- Sewer: Public Sewer
- Water: Public
- Utilities for property: Electricity Connected, Natural Gas Connected
Community & HOA
Community
- Security: Security Entrance, Smart Locks
- Subdivision: Lincoln Park
HOA
- Has HOA: Yes
- Amenities included: Bike Storage, Business Center, Clubhouse, Fitness Center, Pool, Spa/Hot Tub
- Services included: Reserve Fund, Gas, Heat, Insurance, Maintenance Grounds, Maintenance Structure, Recycling, Security, Sewer, Snow Removal, Trash, Water
- HOA fee: $762 monthly
- HOA name: MSI
- HOA phone: 303-420-4433
Location
- Region: Denver
Financial & listing details
- Price per square foot: $361/sqft
- Tax assessed value: $402,700
- Annual tax amount: $1,805
- Date on market: 11/7/2025
- Listing terms: Cash,Conventional,FHA,VA Loan
- Exclusions: Sellers Personal Property
- Ownership: Individual
- Electric utility on property: Yes
- Road surface type: Paved
Estimated market value
Not available
Estimated sales range
Not available
Not available
Price history
Price history
| Date | Event | Price |
|---|---|---|
| 11/25/2025 | Price change | $315,000-1.6%$361/sqft |
Source: | ||
| 11/7/2025 | Listed for sale | $320,000-16.2%$367/sqft |
Source: | ||
| 10/4/2023 | Listing removed | -- |
Source: | ||
| 9/29/2023 | Price change | $382,000-0.8%$438/sqft |
Source: | ||
| 9/17/2023 | Listed for sale | $385,000+26.2%$441/sqft |
Source: | ||
Public tax history
Public tax history
| Year | Property taxes | Tax assessment |
|---|---|---|
| 2024 | $1,805 -6.6% | $23,290 -11.2% |
| 2023 | $1,932 +3.6% | $26,230 +7.9% |
| 2022 | $1,865 +0.8% | $24,300 -2.8% |
Find assessor info on the county website
BuyAbility℠ payment
Est. payment
$2,529/mo
Principal & interest
$1536
HOA Fees
$762
Other costs
$231
Climate risks
Neighborhood: Lincoln Park
Nearby schools
GreatSchools rating
- 2/10Greenlee Elementary SchoolGrades: PK-5Distance: 0.3 mi
- 2/10West Middle SchoolGrades: 6-8Distance: 0.2 mi
- 3/10West High SchoolGrades: 9-12Distance: 0.2 mi
Schools provided by the listing agent
- Elementary: Greenlee
- Middle: Strive Westwood
- High: West
- District: Denver 1
Source: REcolorado. This data may not be complete. We recommend contacting the local school district to confirm school assignments for this home.
- Loading
- Loading

