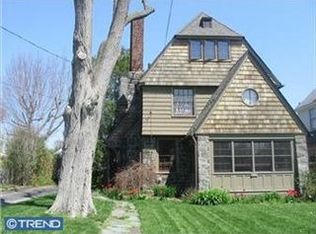601 Valley Drive is a charming and cozy Cape Cod , located in the very desirable "Chatham Park" community of Haverford Township. This home has a first floor Master suite, Living room with hardwood floors (refinished in 2020) and a gas fireplace. The kitchen and dining room are remodeled with granite counters and marble floors. New kitchen appliances: dishwasher (2021), stove (induction, 2022), and microwave oven (2023). The step-down family room offers a wet bar, gas fireplace built into a beautiful stone wall, powder room, skylight, and sliders to the covered rear patio. Upstairs are 2 additional bedrooms with a shared full bath in between. The basement is partially finished with a wet bar, 1/2 bath, laundry room (new LG washer and dryer in 2023), and utility room. The entire back of the house is highlighted by an "L"shaped concrete pool, privatized with fencing all around. There is also a detached garage. Re-roofed in 2021, the house has 18 solar panels on the front roof, and sprayfoam insulation under the roof and around the basement joists, and efficient hybrid heat pump system was installed in 2023 - all leading to much lower energy costs.
This property is off market, which means it's not currently listed for sale or rent on Zillow. This may be different from what's available on other websites or public sources.
