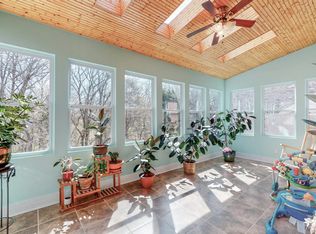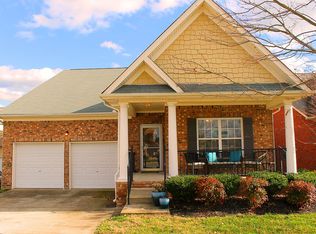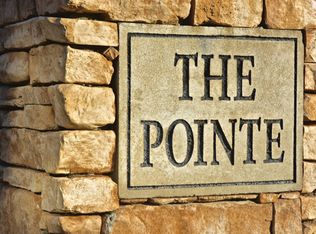Closed
$550,000
601 Sycamore Ridge Cir, Nashville, TN 37214
4beds
3,243sqft
Single Family Residence, Residential
Built in 2006
8,712 Square Feet Lot
$-- Zestimate®
$170/sqft
$3,020 Estimated rent
Home value
Not available
Estimated sales range
Not available
$3,020/mo
Zestimate® history
Loading...
Owner options
Explore your selling options
What's special
Welcome to this beautifully updated 4-bedroom, 3-bath home in the heart of Nashville, TN! Freshly painted and featuring an updated kitchen, this home blends modern comfort with timeless charm. Relax on the inviting front sitting porch before stepping inside to an open floor plan filled with natural light. The cozy living room boasts a fireplace, creating the perfect ambiance for gathering. The main level offers gleaming hardwood floors throughout, a spacious primary suite with an en-suite bath featuring a tub, shower, and split vanity, as well as two guest bedrooms—one conveniently located off the entry across from a full bath, and another tucked off the kitchen. Upstairs, you'll find an additional guest bedroom and a versatile bonus room with a stylish barn door. A stunning sunroom with skylights floods the space with light, offering picturesque views of the mature treeline. Step outside to a spacious patio and fenced-in yard—perfect for entertaining or relaxing in privacy.
Zillow last checked: 8 hours ago
Listing updated: May 17, 2025 at 12:05pm
Listing Provided by:
Gary Ashton 615-301-1650,
The Ashton Real Estate Group of RE/MAX Advantage,
Sean Patterson 615-430-0219,
The Ashton Real Estate Group of RE/MAX Advantage
Bought with:
Nicolas Dobbratz, 350064
Compass RE
Source: RealTracs MLS as distributed by MLS GRID,MLS#: 2793610
Facts & features
Interior
Bedrooms & bathrooms
- Bedrooms: 4
- Bathrooms: 3
- Full bathrooms: 3
- Main level bedrooms: 3
Bedroom 1
- Area: 221 Square Feet
- Dimensions: 17x13
Bedroom 2
- Area: 195 Square Feet
- Dimensions: 15x13
Bedroom 3
- Area: 187 Square Feet
- Dimensions: 17x11
Bedroom 4
- Area: 110 Square Feet
- Dimensions: 11x10
Bonus room
- Features: Second Floor
- Level: Second Floor
- Area: 289 Square Feet
- Dimensions: 17x17
Dining room
- Features: Combination
- Level: Combination
- Area: 100 Square Feet
- Dimensions: 10x10
Kitchen
- Features: Pantry
- Level: Pantry
- Area: 156 Square Feet
- Dimensions: 13x12
Living room
- Features: Combination
- Level: Combination
- Area: 460 Square Feet
- Dimensions: 23x20
Heating
- Central, Electric
Cooling
- Central Air, Electric
Appliances
- Included: Built-In Electric Oven, Electric Range, Dishwasher, Disposal, Microwave, Refrigerator
- Laundry: Electric Dryer Hookup, Washer Hookup
Features
- Ceiling Fan(s), Entrance Foyer, Extra Closets, Storage, Walk-In Closet(s), Primary Bedroom Main Floor, High Speed Internet
- Flooring: Carpet, Wood, Tile
- Basement: Crawl Space
- Number of fireplaces: 1
- Fireplace features: Gas, Living Room
Interior area
- Total structure area: 3,243
- Total interior livable area: 3,243 sqft
- Finished area above ground: 3,243
Property
Parking
- Total spaces: 4
- Parking features: Garage Door Opener, Garage Faces Front, Concrete, Driveway
- Attached garage spaces: 2
- Uncovered spaces: 2
Features
- Levels: Two
- Stories: 2
- Patio & porch: Porch, Covered, Patio
- Fencing: Back Yard
Lot
- Size: 8,712 sqft
- Dimensions: 57 x 189
Details
- Parcel number: 122010A30300CO
- Special conditions: Standard
Construction
Type & style
- Home type: SingleFamily
- Architectural style: Traditional
- Property subtype: Single Family Residence, Residential
Materials
- Brick
- Roof: Shingle
Condition
- New construction: No
- Year built: 2006
Utilities & green energy
- Sewer: Public Sewer
- Water: Public
- Utilities for property: Water Available, Cable Connected
Community & neighborhood
Security
- Security features: Fire Alarm, Smoke Detector(s)
Location
- Region: Nashville
- Subdivision: Woodland Point
HOA & financial
HOA
- Has HOA: Yes
- HOA fee: $37 monthly
- Amenities included: Trail(s)
Price history
| Date | Event | Price |
|---|---|---|
| 5/16/2025 | Sold | $550,000$170/sqft |
Source: | ||
| 3/18/2025 | Pending sale | $550,000$170/sqft |
Source: | ||
| 3/12/2025 | Price change | $550,000-1.8%$170/sqft |
Source: | ||
| 3/3/2025 | Listed for sale | $560,000+12%$173/sqft |
Source: | ||
| 8/2/2023 | Sold | $500,000+72.5%$154/sqft |
Source: Public Record Report a problem | ||
Public tax history
| Year | Property taxes | Tax assessment |
|---|---|---|
| 2025 | -- | $135,700 +20.2% |
| 2024 | $3,300 | $112,925 |
| 2023 | $3,300 | $112,925 |
Find assessor info on the county website
Neighborhood: Woodland Point
Nearby schools
GreatSchools rating
- 5/10Hickman Elementary SchoolGrades: PK-5Distance: 3.8 mi
- 3/10Donelson Middle SchoolGrades: 6-8Distance: 3.9 mi
- 3/10McGavock High SchoolGrades: 9-12Distance: 5.6 mi
Schools provided by the listing agent
- Elementary: Hickman Elementary
- Middle: Donelson Middle
- High: McGavock Comp High School
Source: RealTracs MLS as distributed by MLS GRID. This data may not be complete. We recommend contacting the local school district to confirm school assignments for this home.
Get pre-qualified for a loan
At Zillow Home Loans, we can pre-qualify you in as little as 5 minutes with no impact to your credit score.An equal housing lender. NMLS #10287.


