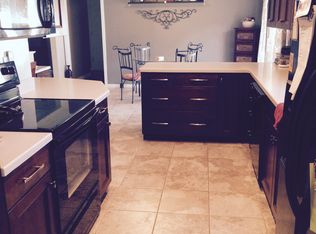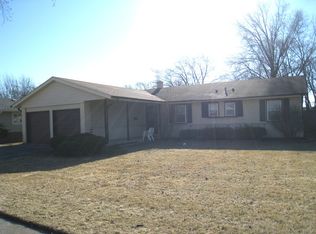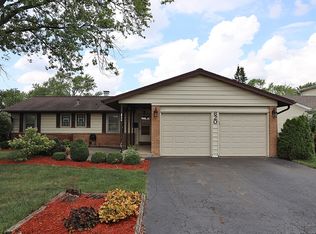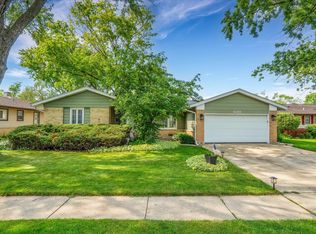Closed
$392,500
601 Sycamore Dr, Elk Grove Village, IL 60007
3beds
1,400sqft
Single Family Residence
Built in 1961
7,630 Square Feet Lot
$396,100 Zestimate®
$280/sqft
$2,965 Estimated rent
Home value
$396,100
$356,000 - $440,000
$2,965/mo
Zestimate® history
Loading...
Owner options
Explore your selling options
What's special
Welcome to this beautifully maintained 3-bedroom, 2-bath ranch nestled on a quiet tree-lined street in the heart of Elk Grove Village. Offering exceptional curb appeal with a spacious front yard, manicured landscaping, and an inviting front porch, this home is move-in ready and perfect for both relaxing and entertaining. Step inside to find a light-filled layout featuring a large living room with picture windows, a functional kitchen with ample cabinetry, and a cozy dining area. The home's highlight is the sun-drenched enclosed porch-ideal for enjoying morning coffee or hosting guests year-round, with serene views of the private backyard. The fully fenced backyard offers plenty of green space for gardening, recreation, or adding your personal touch. A concrete patio and raised garden beds add practicality and charm to the outdoor area. You'll love the extra space with the beautiful big 4 seasons addition on the back of the house. Additional features include: Attached 2-car garage Updated windows with classic diamond-pane detailing Efficient HVAC and central air system Tile flooring in high-traffic areas for easy maintenance Located in a highly desirable neighborhood just minutes from parks, schools, shopping, and major expressways, 601 Sycamore offers the perfect blend of comfort, convenience, and community charm. Don't miss this rare opportunity-schedule your private tour today!
Zillow last checked: 8 hours ago
Listing updated: August 28, 2025 at 08:14am
Listing courtesy of:
Jeffrey Padesky 309-948-3529,
Real Broker, LLC
Bought with:
Miriam Calderon
RE/MAX FUTURE
Source: MRED as distributed by MLS GRID,MLS#: 12385340
Facts & features
Interior
Bedrooms & bathrooms
- Bedrooms: 3
- Bathrooms: 2
- Full bathrooms: 2
Primary bedroom
- Features: Bathroom (Full)
- Level: Main
- Area: 140 Square Feet
- Dimensions: 14X10
Bedroom 2
- Level: Main
- Area: 110 Square Feet
- Dimensions: 11X10
Bedroom 3
- Level: Main
- Area: 132 Square Feet
- Dimensions: 12X11
Dining room
- Level: Main
- Area: 224 Square Feet
- Dimensions: 16X14
Family room
- Level: Lower
- Area: 100 Square Feet
- Dimensions: 10X10
Kitchen
- Level: Main
- Area: 144 Square Feet
- Dimensions: 12X12
Laundry
- Level: Main
- Area: 54 Square Feet
- Dimensions: 6X9
Living room
- Level: Main
- Area: 221 Square Feet
- Dimensions: 17X13
Heating
- Natural Gas, Forced Air
Cooling
- Central Air
Features
- Basement: None
Interior area
- Total structure area: 0
- Total interior livable area: 1,400 sqft
Property
Parking
- Total spaces: 2
- Parking features: Asphalt, Garage Door Opener, On Site, Garage Owned, Detached, Garage
- Garage spaces: 2
- Has uncovered spaces: Yes
Accessibility
- Accessibility features: No Disability Access
Features
- Stories: 1
Lot
- Size: 7,630 sqft
Details
- Parcel number: 08334090370000
- Special conditions: None
Construction
Type & style
- Home type: SingleFamily
- Property subtype: Single Family Residence
Materials
- Vinyl Siding
- Foundation: Other
- Roof: Shake
Condition
- New construction: No
- Year built: 1961
Utilities & green energy
- Sewer: Public Sewer
- Water: Public
Community & neighborhood
Community
- Community features: Curbs, Sidewalks, Street Lights, Street Paved
Location
- Region: Elk Grove Village
Other
Other facts
- Listing terms: Conventional
- Ownership: Fee Simple
Price history
| Date | Event | Price |
|---|---|---|
| 8/28/2025 | Sold | $392,500-1.6%$280/sqft |
Source: | ||
| 7/23/2025 | Listing removed | $2,700$2/sqft |
Source: MRED as distributed by MLS GRID #12395497 | ||
| 7/23/2025 | Contingent | $399,000$285/sqft |
Source: | ||
| 7/9/2025 | Price change | $399,000-3.9%$285/sqft |
Source: | ||
| 6/26/2025 | Price change | $415,000-0.2%$296/sqft |
Source: | ||
Public tax history
| Year | Property taxes | Tax assessment |
|---|---|---|
| 2023 | $6,268 +4.4% | $28,000 |
| 2022 | $6,006 +32.4% | $28,000 +42.3% |
| 2021 | $4,537 +2.4% | $19,674 |
Find assessor info on the county website
Neighborhood: 60007
Nearby schools
GreatSchools rating
- 8/10Clearmont Elementary SchoolGrades: K-5Distance: 0.4 mi
- 6/10Grove Jr High SchoolGrades: 6-8Distance: 0.9 mi
- 9/10Elk Grove High SchoolGrades: 9-12Distance: 1.3 mi
Schools provided by the listing agent
- District: 59
Source: MRED as distributed by MLS GRID. This data may not be complete. We recommend contacting the local school district to confirm school assignments for this home.

Get pre-qualified for a loan
At Zillow Home Loans, we can pre-qualify you in as little as 5 minutes with no impact to your credit score.An equal housing lender. NMLS #10287.
Sell for more on Zillow
Get a free Zillow Showcase℠ listing and you could sell for .
$396,100
2% more+ $7,922
With Zillow Showcase(estimated)
$404,022


