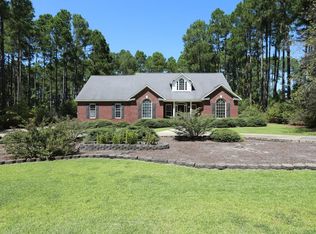Sold for $485,000
$485,000
601 Sun Road, Aberdeen, NC 28315
3beds
2,341sqft
Single Family Residence
Built in 2001
0.56 Acres Lot
$495,400 Zestimate®
$207/sqft
$2,383 Estimated rent
Home value
$495,400
$471,000 - $520,000
$2,383/mo
Zestimate® history
Loading...
Owner options
Explore your selling options
What's special
OFFER DEADLINE SUNDAY MARCH 10 @ 5:00PM! Meticulously maintained, all brick ranch with mature landscaping and a three-car garage...Welcome Home! The Kitchen offers an abundance of storage with all wood cabinets, granite countertops, wall oven, cooktop, island, built-in microwave, and a Bosch dishwasher (2019). Gather around the breakfast bar or enjoy a meal in the breakfast nook. If you need a formal area, head over to the dining room with trey ceilings and gorgeous wood floors. The living Room offers a gas log fireplace surrounded by built in wood shelves and cabinets. Wood floors and 10' ceilings complement this gathering space. French doors open to the sunroom that shines with gorgeous natural light! Offering more built-in wood shelves and cabinets and finished with custom Anderson Window sliding doors (2022). The Primary bedroom has a walk-in closet, French exterior door, crown molding, and a stunning ensuite that was remodeled in 2017! The remodel included new tile floors, double vanity with granite countertop, hardware and faucets, garden jetted tub, luxury walk-in shower with a standard showerhead and handheld showerhead, and glass door. This split- bedroom floorplan offers two guest rooms on the opposite side of the house. The guest bathroom was also remodeled in 2017 with new tile floors, tiled shower surround, bathtub, and large vanity with granite countertop. The mudroom offers plenty of closet space and a hall tree to store shoes, jackets, and bags. The laundry room is equipped with a half bathroom, washer and dryer, and a built-in ironing board! Oversized 3-Car garage w/ epoxy/urethane protective floor coating and plenty of space for storage plus a convenient utility sink. If you need more space, you will love the detached 14' x 24' Graceland storage building w/ lights & electrical outlets (2014). The exterior has been just as meticulously maintained as the interior. Just starting to green up and bloom, soon you will admire the professionally
Zillow last checked: 8 hours ago
Listing updated: April 16, 2024 at 05:00am
Listed by:
Natalie Wetzelberger 502-797-8188,
Everything Pines Partners LLC
Bought with:
Blendi Rife, 342882
Pineland Property Group LLC
Source: Hive MLS,MLS#: 100431645 Originating MLS: Mid Carolina Regional MLS
Originating MLS: Mid Carolina Regional MLS
Facts & features
Interior
Bedrooms & bathrooms
- Bedrooms: 3
- Bathrooms: 3
- Full bathrooms: 2
- 1/2 bathrooms: 1
Primary bedroom
- Level: Primary Living Area
Dining room
- Features: Formal
Heating
- Heat Pump, Electric
Cooling
- Heat Pump
Appliances
- Included: Electric Cooktop, Built-In Microwave, Washer, Refrigerator, Dryer, Dishwasher, Wall Oven
Features
- Master Downstairs, Walk-in Closet(s), High Ceilings, Mud Room, Kitchen Island, Walk-in Shower, Blinds/Shades, Gas Log, Walk-In Closet(s)
- Flooring: Carpet, Tile, Vinyl, Wood
- Attic: Attic Fan,Floored,Pull Down Stairs
- Has fireplace: Yes
- Fireplace features: Gas Log
Interior area
- Total structure area: 2,341
- Total interior livable area: 2,341 sqft
Property
Parking
- Total spaces: 3
- Parking features: Garage Faces Side, Circular Driveway, Concrete
Features
- Levels: One
- Stories: 1
- Patio & porch: Covered, Deck, Porch
- Fencing: Back Yard,Partial,Wood,Privacy
Lot
- Size: 0.56 Acres
- Dimensions: 150 x 180 x 137 x 175
- Features: Interior Lot, Level
Details
- Additional structures: Shed(s)
- Parcel number: 00049336
- Zoning: R30
- Special conditions: Standard
Construction
Type & style
- Home type: SingleFamily
- Property subtype: Single Family Residence
Materials
- Brick, Brick Veneer
- Foundation: Crawl Space
- Roof: Architectural Shingle
Condition
- New construction: No
- Year built: 2001
Utilities & green energy
- Sewer: Public Sewer, Septic Tank
- Water: Public
- Utilities for property: Sewer Available, Water Available
Community & neighborhood
Security
- Security features: Fire Sprinkler System, Security System
Location
- Region: Aberdeen
- Subdivision: Forest Hills
Other
Other facts
- Listing agreement: Exclusive Right To Sell
- Listing terms: Cash,Conventional,FHA,USDA Loan,VA Loan
- Road surface type: Paved
Price history
| Date | Event | Price |
|---|---|---|
| 4/15/2024 | Sold | $485,000+10.5%$207/sqft |
Source: | ||
| 3/11/2024 | Pending sale | $439,000$188/sqft |
Source: | ||
| 3/7/2024 | Listed for sale | $439,000+58.2%$188/sqft |
Source: | ||
| 7/30/2010 | Sold | $277,500$119/sqft |
Source: Public Record Report a problem | ||
Public tax history
| Year | Property taxes | Tax assessment |
|---|---|---|
| 2024 | $2,673 +11.9% | $348,320 |
| 2023 | $2,389 +5.4% | $348,320 +1.5% |
| 2022 | $2,266 -2.4% | $343,320 +28% |
Find assessor info on the county website
Neighborhood: 28315
Nearby schools
GreatSchools rating
- 1/10Aberdeen Elementary SchoolGrades: PK-5Distance: 1.9 mi
- 6/10Southern Middle SchoolGrades: 6-8Distance: 0.5 mi
- 5/10Pinecrest High SchoolGrades: 9-12Distance: 2.7 mi
Get pre-qualified for a loan
At Zillow Home Loans, we can pre-qualify you in as little as 5 minutes with no impact to your credit score.An equal housing lender. NMLS #10287.
Sell with ease on Zillow
Get a Zillow Showcase℠ listing at no additional cost and you could sell for —faster.
$495,400
2% more+$9,908
With Zillow Showcase(estimated)$505,308
