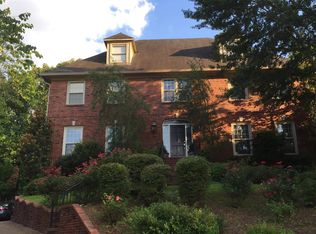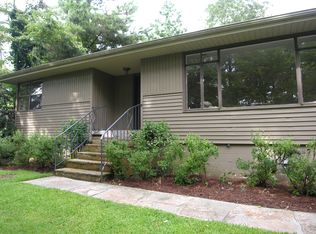Sold for $617,000
$617,000
601 Stratton Ct, Birmingham, AL 35209
2beds
2,723sqft
Single Family Residence
Built in 1990
0.29 Acres Lot
$-- Zestimate®
$227/sqft
$2,919 Estimated rent
Home value
Not available
Estimated sales range
Not available
$2,919/mo
Zestimate® history
Loading...
Owner options
Explore your selling options
What's special
Step inside this Very Spacious well designed 4 sided Brick home. This beautiful home features 2 bedroom and two and half baths with a large study which could serve as a third bedroom. Outstanding living space which will allow for multiple entertaining space. The master bedroom is a great nice size with room for a sitting area. The bath features a walk in shower and double vanity, the closet has so much space for clothes and shoes.The dining area has a view of the professionally landscaped back yard. The doors open onto a patio and has a fountain that will relax you as you enjoy your back yard. Laundry room is located off the kitchen with room for a full size W/D. The back yard is fully fenced and private. Don't miss this very special home that is nestled into a cul- da -sac. Convenient to all things in Homewood, churches, schools, restaurants and so much more. Interiors were designed by a local professional designer. Check out the View from your front porch, enjoy the Mountains.
Zillow last checked: 8 hours ago
Listing updated: September 27, 2024 at 10:40am
Listed by:
Liz Phillips-Guest 205-222-4106,
RealtySouth-MB-Crestline
Bought with:
Erin Lassiter Prewitt
ARC Realty Mountain Brook
Source: GALMLS,MLS#: 21396451
Facts & features
Interior
Bedrooms & bathrooms
- Bedrooms: 2
- Bathrooms: 3
- Full bathrooms: 2
- 1/2 bathrooms: 1
Primary bedroom
- Level: First
Bedroom 1
- Level: First
Primary bathroom
- Level: First
Bathroom 1
- Level: First
Dining room
- Level: First
Kitchen
- Features: Stone Counters
- Level: First
Living room
- Level: First
Basement
- Area: 0
Office
- Level: First
Heating
- Forced Air, Natural Gas
Cooling
- Central Air, Ceiling Fan(s)
Appliances
- Included: Gas Cooktop, Dishwasher, Refrigerator, Self Cleaning Oven, Gas Water Heater
- Laundry: Electric Dryer Hookup, Washer Hookup, Main Level, Laundry Room, Laundry (ROOM), Yes
Features
- Recessed Lighting, High Ceilings, Smooth Ceilings, Linen Closet, Separate Shower, Double Vanity, Shared Bath, Sitting Area in Master, Walk-In Closet(s)
- Flooring: Hardwood, Tile
- Windows: Double Pane Windows
- Basement: Crawl Space
- Attic: Pull Down Stairs,Yes
- Number of fireplaces: 1
- Fireplace features: Gas Starter, Marble (FIREPL), Living Room, Wood Burning
Interior area
- Total interior livable area: 2,723 sqft
- Finished area above ground: 2,723
- Finished area below ground: 0
Property
Parking
- Total spaces: 2
- Parking features: Driveway, On Street, Parking (MLVL), Garage Faces Side
- Garage spaces: 2
- Has uncovered spaces: Yes
Features
- Levels: One
- Stories: 1
- Patio & porch: Covered, Open (PATIO), Patio
- Exterior features: Lighting, Sprinkler System
- Pool features: None
- Has spa: Yes
- Spa features: Bath
- Has view: Yes
- View description: Mountain(s)
- Waterfront features: No
Lot
- Size: 0.29 Acres
Details
- Parcel number: 2900242002085.013
- Special conditions: N/A
Construction
Type & style
- Home type: SingleFamily
- Property subtype: Single Family Residence
- Attached to another structure: Yes
Materials
- Brick
Condition
- Year built: 1990
Utilities & green energy
- Water: Public
- Utilities for property: Sewer Connected, Underground Utilities
Community & neighborhood
Security
- Security features: Security System
Location
- Region: Birmingham
- Subdivision: Gatsby
Other
Other facts
- Price range: $617K - $617K
Price history
| Date | Event | Price |
|---|---|---|
| 9/27/2024 | Sold | $617,000+2.9%$227/sqft |
Source: | ||
| 9/12/2024 | Contingent | $599,900$220/sqft |
Source: | ||
| 9/9/2024 | Listed for sale | $599,900$220/sqft |
Source: | ||
Public tax history
| Year | Property taxes | Tax assessment |
|---|---|---|
| 2025 | $5,488 +33.1% | $74,120 +32.5% |
| 2024 | $4,123 | $55,920 |
| 2023 | $4,123 -5% | $55,920 -4.9% |
Find assessor info on the county website
Neighborhood: 35209
Nearby schools
GreatSchools rating
- 10/10Edgewood Elementary SchoolGrades: K-5Distance: 0.9 mi
- 10/10Homewood Middle SchoolGrades: 6-8Distance: 1.3 mi
- 10/10Homewood High SchoolGrades: 9-12Distance: 1.1 mi
Schools provided by the listing agent
- Elementary: Edgewood
- Middle: Homewood
- High: Homewood
Source: GALMLS. This data may not be complete. We recommend contacting the local school district to confirm school assignments for this home.
Get pre-qualified for a loan
At Zillow Home Loans, we can pre-qualify you in as little as 5 minutes with no impact to your credit score.An equal housing lender. NMLS #10287.

