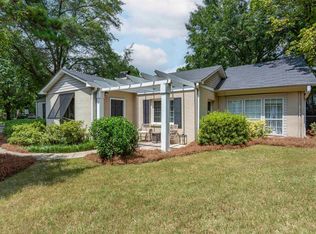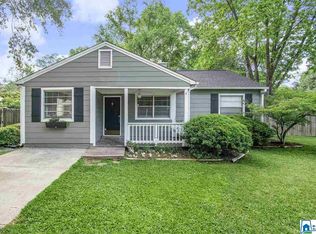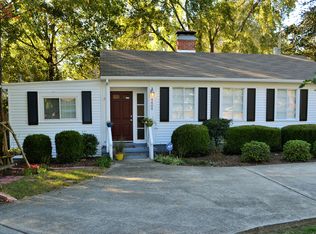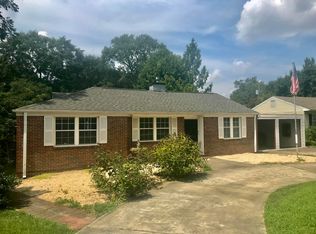Sold for $507,000 on 06/16/25
$507,000
601 Strathmore Rd, Birmingham, AL 35213
3beds
1,525sqft
Single Family Residence
Built in 1950
10,018.8 Square Feet Lot
$498,300 Zestimate®
$332/sqft
$2,589 Estimated rent
Home value
$498,300
$453,000 - $553,000
$2,589/mo
Zestimate® history
Loading...
Owner options
Explore your selling options
What's special
SUPER CUTE IN CRESTLINE PARK! CORNER LOT! This one has so much to offer! New flooring, new paint, new appliances, new bathrooms! Den is so charming and includes the original brick fireplace separating den from kitchen! Kitchen has quartz countertops, all stainless appliances, large breakfast bar, eating area with built-in corner seating. Split bedrooms has master with feature wall, en suite bath with walk-in glass shower, granite 2-sink vanity, walk-in closet. House also features 2 more bedrooms and 3rd room that could serve as 4th bedroom, playroom, office. 2nd bath has granite countertops, built-in shelving, shiplap feature wall. Wonderful covered patio off kitchen opens into fenced backyard with fire pit..perfect for entertaining or just hanging out. Storage shed remains for convenient storage. Front has covered porch and charming carport which has potential for so many things! Wonderful corner lot! Location is SO convenient! Walk to Saw's Juke Joint! Come see today!!
Zillow last checked: 8 hours ago
Listing updated: June 19, 2025 at 01:32pm
Listed by:
Mark Bishop 205-994-1621,
Keller Williams Realty Vestavia
Bought with:
Janet B. Perry
LAH Sotheby's International Realty Mountain Brook
Source: GALMLS,MLS#: 21417784
Facts & features
Interior
Bedrooms & bathrooms
- Bedrooms: 3
- Bathrooms: 2
- Full bathrooms: 2
Primary bedroom
- Level: First
Bedroom 1
- Level: First
Bedroom 2
- Level: First
Primary bathroom
- Level: First
Bathroom 1
- Level: First
Family room
- Level: First
Kitchen
- Features: Stone Counters, Breakfast Bar, Eat-in Kitchen
- Level: First
Basement
- Area: 0
Office
- Level: First
Heating
- Central
Cooling
- Central Air
Appliances
- Included: Dishwasher, Microwave, Refrigerator, Stainless Steel Appliance(s), Stove-Gas, Gas Water Heater
- Laundry: Electric Dryer Hookup, Washer Hookup, Main Level, Laundry Closet, Yes
Features
- Recessed Lighting, Split Bedroom, Smooth Ceilings, Split Bedrooms, Tub/Shower Combo, Walk-In Closet(s)
- Flooring: Hardwood, Tile
- Attic: None
- Number of fireplaces: 1
- Fireplace features: Brick (FIREPL), Den, Wood Burning, Outside
Interior area
- Total interior livable area: 1,525 sqft
- Finished area above ground: 1,525
- Finished area below ground: 0
Property
Parking
- Total spaces: 1
- Parking features: Driveway, Parking (MLVL)
- Carport spaces: 1
- Has uncovered spaces: Yes
Features
- Levels: One
- Stories: 1
- Patio & porch: Covered, Patio
- Pool features: None
- Fencing: Fenced
- Has view: Yes
- View description: None
- Waterfront features: No
Lot
- Size: 10,018 sqft
Details
- Additional structures: Storage
- Parcel number: 2300341002012.000
- Special conditions: N/A
Construction
Type & style
- Home type: SingleFamily
- Property subtype: Single Family Residence
Materials
- Wood Siding
- Foundation: Slab
Condition
- Year built: 1950
Utilities & green energy
- Water: Public
- Utilities for property: Sewer Connected
Community & neighborhood
Location
- Region: Birmingham
- Subdivision: Crestline Park
Price history
| Date | Event | Price |
|---|---|---|
| 6/16/2025 | Sold | $507,000-4.3%$332/sqft |
Source: | ||
| 6/6/2025 | Pending sale | $529,900$347/sqft |
Source: | ||
| 5/30/2025 | Price change | $529,900-0.9%$347/sqft |
Source: | ||
| 5/21/2025 | Price change | $534,900-1.3%$351/sqft |
Source: | ||
| 5/19/2025 | Price change | $542,000-0.4%$355/sqft |
Source: | ||
Public tax history
| Year | Property taxes | Tax assessment |
|---|---|---|
| 2025 | $3,657 +2.7% | $50,440 +2.7% |
| 2024 | $3,560 +3.1% | $49,100 +3.1% |
| 2023 | $3,454 -3.8% | $47,640 -3.8% |
Find assessor info on the county website
Neighborhood: Crestline
Nearby schools
GreatSchools rating
- 7/10Avondale Elementary SchoolGrades: PK-5Distance: 2.4 mi
- 1/10We Putnam Middle School-MagnetGrades: 6-8Distance: 1.2 mi
- 1/10Woodlawn High School-MagnetGrades: 9-12Distance: 2.2 mi
Schools provided by the listing agent
- Elementary: Avondale
- Middle: Putnam, W E
- High: Woodlawn
Source: GALMLS. This data may not be complete. We recommend contacting the local school district to confirm school assignments for this home.
Get a cash offer in 3 minutes
Find out how much your home could sell for in as little as 3 minutes with a no-obligation cash offer.
Estimated market value
$498,300
Get a cash offer in 3 minutes
Find out how much your home could sell for in as little as 3 minutes with a no-obligation cash offer.
Estimated market value
$498,300



