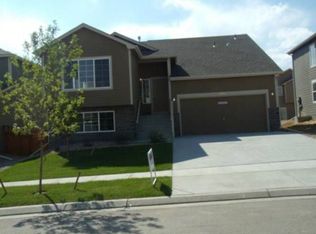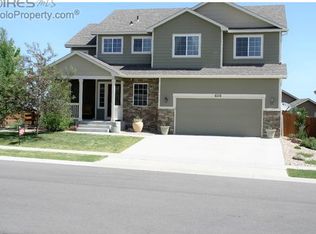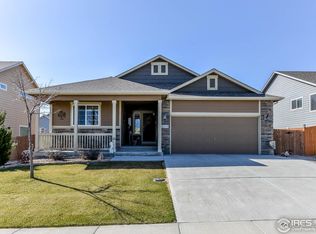Sold for $585,000 on 05/02/25
$585,000
601 Stoney Brook Rd, Fort Collins, CO 80525
3beds
2,759sqft
Residential-Detached, Residential
Built in 2012
6,970 Square Feet Lot
$-- Zestimate®
$212/sqft
$2,922 Estimated rent
Home value
Not available
Estimated sales range
Not available
$2,922/mo
Zestimate® history
Loading...
Owner options
Explore your selling options
What's special
Welcome to 601 Stoney Brook, an inviting 3-bedroom, 2-bath ranch home, situated in SE Fort Collins on a private corner lot. Flooded with light from south facing windows, the open living room, with its vaulted ceilings and rich engineered hardwood floors, creates a warm, welcoming atmosphere. The updated kitchen boasts granite counters, a stylish butcher block bar top, refinished cabinets, and sleek stainless steel appliances, plus it's plumbed for a gas range for added convenience. The main floor primary bedroom features new carpeting, a freshly remodeled ensuite bathroom complete with hexagonal tile floors, a walk in fully tiled shower, and a spacious walk-in closet. The two additional bedrooms on the main level have newer carpeting, and share a second partially remodeled full bathroom. Enjoy outdoor living in the low-maintenance xeriscaped backyard with an oversized deck, complete with bench seating and a pergola. Professionally landscaped over the past year, this backyard is both private due to the corner lot, and also has multiple areas to enjoy your morning coffee or evening beverage with friends. Additional house features include a large unfinished basement for future expansion, A/C, a Nest thermostat, newer roof from 2020 with class 4 shingles, and ample parking/storage with an attached garage and double gate for backyard toy or boat storage. With close proximity to HWY 287, this home provides easy access to main travel corridors for easy commuting across Northern CO.
Zillow last checked: 8 hours ago
Listing updated: May 02, 2025 at 01:54pm
Listed by:
Timothy Borgman 970-999-4581,
8z Real Estate
Bought with:
Jamie Hammond
Group Mulberry
Source: IRES,MLS#: 1025897
Facts & features
Interior
Bedrooms & bathrooms
- Bedrooms: 3
- Bathrooms: 2
- Full bathrooms: 1
- 3/4 bathrooms: 1
- Main level bedrooms: 3
Primary bedroom
- Area: 168
- Dimensions: 14 x 12
Bedroom 2
- Area: 120
- Dimensions: 12 x 10
Bedroom 3
- Area: 108
- Dimensions: 12 x 9
Dining room
- Area: 90
- Dimensions: 10 x 9
Kitchen
- Area: 154
- Dimensions: 14 x 11
Living room
- Area: 238
- Dimensions: 14 x 17
Heating
- Forced Air
Cooling
- Central Air, Ceiling Fan(s)
Appliances
- Included: Electric Range/Oven, Dishwasher, Refrigerator, Washer, Dryer, Microwave, Disposal
- Laundry: Washer/Dryer Hookups
Features
- Satellite Avail, High Speed Internet, Eat-in Kitchen, Open Floorplan, Pantry, Open Floor Plan
- Flooring: Wood, Wood Floors
- Windows: Window Coverings, Double Pane Windows
- Basement: Full,Built-In Radon
Interior area
- Total structure area: 2,759
- Total interior livable area: 2,759 sqft
- Finished area above ground: 1,444
- Finished area below ground: 1,315
Property
Parking
- Total spaces: 2
- Parking features: Garage - Attached
- Attached garage spaces: 2
- Details: Garage Type: Attached
Accessibility
- Accessibility features: Level Lot, Main Floor Bath, Accessible Bedroom, Main Level Laundry
Features
- Stories: 1
- Patio & porch: Patio
- Fencing: Fenced
Lot
- Size: 6,970 sqft
- Features: Curbs, Gutters, Sidewalks, Lawn Sprinkler System, Corner Lot, Level
Details
- Additional structures: Storage
- Parcel number: 9613241001
- Zoning: RES
- Special conditions: Private Owner
Construction
Type & style
- Home type: SingleFamily
- Architectural style: Contemporary/Modern,Ranch
- Property subtype: Residential-Detached, Residential
Materials
- Wood/Frame
- Roof: Composition
Condition
- Not New, Previously Owned
- New construction: No
- Year built: 2012
Utilities & green energy
- Electric: Electric, City of FTC
- Gas: Natural Gas, XCEL
- Sewer: City Sewer
- Water: City Water, FTC/Loveland
- Utilities for property: Natural Gas Available, Electricity Available, Cable Available, Trash: Republic Services
Green energy
- Energy efficient items: Southern Exposure
Community & neighborhood
Location
- Region: Fort Collins
- Subdivision: Provincetowne
HOA & financial
HOA
- Has HOA: Yes
- HOA fee: $460 annually
- Services included: Common Amenities, Management
Other
Other facts
- Listing terms: Cash,Conventional,FHA,VA Loan
- Road surface type: Paved, Asphalt
Price history
| Date | Event | Price |
|---|---|---|
| 5/2/2025 | Sold | $585,000-1.7%$212/sqft |
Source: | ||
| 3/17/2025 | Pending sale | $595,000$216/sqft |
Source: | ||
| 2/13/2025 | Listed for sale | $595,000-0.8%$216/sqft |
Source: | ||
| 11/19/2024 | Listing removed | $600,000$217/sqft |
Source: | ||
| 10/16/2024 | Listed for sale | $600,000+24.7%$217/sqft |
Source: | ||
Public tax history
| Year | Property taxes | Tax assessment |
|---|---|---|
| 2019 | $1,879 | $25,877 +21.1% |
| 2018 | $1,879 | $21,370 |
| 2017 | $1,879 +14.9% | $21,370 -5.1% |
Find assessor info on the county website
Neighborhood: 80525
Nearby schools
GreatSchools rating
- 6/10Cottonwood Plains Elementary SchoolGrades: PK-5Distance: 1.1 mi
- 4/10Lucile Erwin Middle SchoolGrades: 6-8Distance: 4.1 mi
- 6/10Loveland High SchoolGrades: 9-12Distance: 5 mi
Schools provided by the listing agent
- Elementary: Cottonwood
- Middle: Erwin, Lucile
- High: Loveland
Source: IRES. This data may not be complete. We recommend contacting the local school district to confirm school assignments for this home.

Get pre-qualified for a loan
At Zillow Home Loans, we can pre-qualify you in as little as 5 minutes with no impact to your credit score.An equal housing lender. NMLS #10287.


