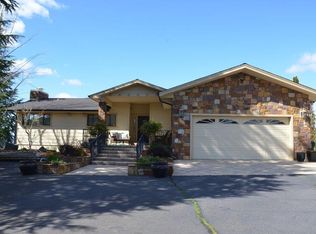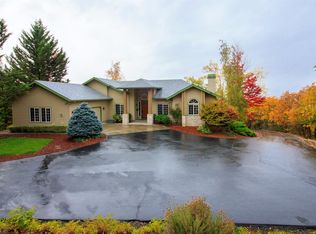Closed
$750,000
601 Stone Canyon Rd, Grants Pass, OR 97527
3beds
3baths
2,641sqft
Single Family Residence
Built in 2004
5.15 Acres Lot
$753,700 Zestimate®
$284/sqft
$3,265 Estimated rent
Home value
$753,700
$656,000 - $867,000
$3,265/mo
Zestimate® history
Loading...
Owner options
Explore your selling options
What's special
Oregon's bounty, with the proximity to everything you need! Discover unparalleled living in this custom, single-level executive home on a private Grants Pass acreage. Just 1.9 miles to Three Rivers Medical Center, enjoy serene country privacy minutes from city ease. Gated entry welcomes you to manicured grounds and breathtaking views. Inside, find a luxurious master suite with spa bath, gourmet kitchen open to family room, and formal living/dining areas. A large covered deck with outdoor kitchen extends living outdoors. 3-car garage, RV parking, abundant storage. Your private sanctuary awaits.
Zillow last checked: 8 hours ago
Listing updated: September 19, 2025 at 11:41am
Listed by:
Whole Heart Realty LLC 541-291-9780
Bought with:
Whole Heart Realty LLC
Source: Oregon Datashare,MLS#: 220195970
Facts & features
Interior
Bedrooms & bathrooms
- Bedrooms: 3
- Bathrooms: 3
Heating
- Forced Air, Heat Pump
Cooling
- Central Air, Heat Pump
Appliances
- Included: Cooktop, Dishwasher, Disposal, Double Oven, Dryer, Microwave, Range Hood, Refrigerator, Washer, Water Heater, Other
Features
- Breakfast Bar, Ceiling Fan(s), Central Vacuum, Double Vanity, Enclosed Toilet(s), Granite Counters, Kitchen Island, Laminate Counters, Open Floorplan, Pantry, Primary Downstairs, Shower/Tub Combo, Solid Surface Counters, Vaulted Ceiling(s), Walk-In Closet(s), Wired for Data
- Flooring: Carpet, Hardwood, Tile, Vinyl
- Windows: Double Pane Windows, Tinted Windows, Vinyl Frames
- Has fireplace: Yes
- Fireplace features: Family Room, Primary Bedroom, Propane
- Common walls with other units/homes: No Common Walls
Interior area
- Total structure area: 2,641
- Total interior livable area: 2,641 sqft
Property
Parking
- Total spaces: 3
- Parking features: Asphalt, Attached, Concrete, Driveway, Garage Door Opener, RV Access/Parking
- Attached garage spaces: 3
- Has uncovered spaces: Yes
Features
- Levels: One
- Stories: 1
- Patio & porch: Deck
- Exterior features: Outdoor Kitchen, RV Hookup
- Spa features: Bath
- Has view: Yes
- View description: Canyon, Forest, Mountain(s), Territorial, Valley
Lot
- Size: 5.15 Acres
- Features: Drip System, Landscaped, Sloped, Sprinkler Timer(s), Wooded
Details
- Parcel number: R337110
- Zoning description: Rr5; Rural Res 5 Ac
- Special conditions: Standard
Construction
Type & style
- Home type: SingleFamily
- Architectural style: Craftsman,Northwest
- Property subtype: Single Family Residence
Materials
- Frame
- Foundation: Block, Pillar/Post/Pier
- Roof: Composition
Condition
- New construction: No
- Year built: 2004
Details
- Builder name: John Pratt/Grayback Construction
Utilities & green energy
- Sewer: Septic Tank, Standard Leach Field
- Water: Shared Well
Community & neighborhood
Security
- Security features: Carbon Monoxide Detector(s), Smoke Detector(s)
Location
- Region: Grants Pass
- Subdivision: Stoneridge Terrace Subdivision
Other
Other facts
- Listing terms: Cash,Conventional
- Road surface type: Paved
Price history
| Date | Event | Price |
|---|---|---|
| 9/9/2025 | Sold | $750,000-6.2%$284/sqft |
Source: | ||
| 8/8/2025 | Pending sale | $799,999$303/sqft |
Source: | ||
| 7/18/2025 | Price change | $799,999-5.8%$303/sqft |
Source: | ||
| 6/16/2025 | Price change | $849,000-12.9%$321/sqft |
Source: | ||
| 2/19/2025 | Listed for sale | $975,000+14.7%$369/sqft |
Source: | ||
Public tax history
| Year | Property taxes | Tax assessment |
|---|---|---|
| 2024 | $4,886 +17.1% | $598,510 +3% |
| 2023 | $4,172 +2.3% | $581,080 |
| 2022 | $4,080 +6.5% | $581,080 +6.1% |
Find assessor info on the county website
Neighborhood: 97527
Nearby schools
GreatSchools rating
- 4/10Allen Dale Elementary SchoolGrades: K-5Distance: 1.1 mi
- 8/10South Middle SchoolGrades: 6-8Distance: 0.5 mi
- 8/10Grants Pass High SchoolGrades: 9-12Distance: 2.5 mi
Schools provided by the listing agent
- Elementary: Allen Dale Elem
- Middle: South Middle
- High: Grants Pass High
Source: Oregon Datashare. This data may not be complete. We recommend contacting the local school district to confirm school assignments for this home.
Get pre-qualified for a loan
At Zillow Home Loans, we can pre-qualify you in as little as 5 minutes with no impact to your credit score.An equal housing lender. NMLS #10287.

