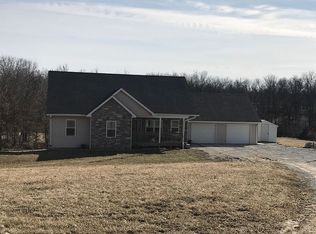Sold on 10/23/24
Price Unknown
601 State Rte W, Fayette, MO 65248
3beds
1,800sqft
Single Family Residence
Built in ----
12.13 Acres Lot
$272,800 Zestimate®
$--/sqft
$1,788 Estimated rent
Home value
$272,800
Estimated sales range
Not available
$1,788/mo
Zestimate® history
Loading...
Owner options
Explore your selling options
What's special
Discover the perfect blend of country living and modern convenience at 601 State Route W in Fayette, MO. This inviting 3-bedroom, 2-bathroom home is situated on a generous 12.13-acre lot. The property features a full concrete tornado shelter for peace of mind during stormy weather and accessible entrances at both the front and back of the home for added convenience. The updated kitchen boasts brand-new appliances, and recent upgrades include a new tankless water heater, new HVAC system, and a new roof, all installed in 2022. A new water softener ensures high-quality water throughout the house. Built on a permanent concrete crawl space foundation, the home offers 1800 square feet of comfortable living space. Additionally, a 20x30 shop with electricity and built-in workbenches is perfect for hobbies, projects, or extra storage. Located in a serene rural setting, this property combines practicality with comfort, offering a peaceful country lifestyle with modern amenities and plenty of space to enjoy. The recent updates make this home ideal for first-time buyers or anyone seeking a move-in ready property with no immediate projects needed. The property was previously used for horses and has the potential to accommodate them again if desired. Don't miss the opportunity to make this charming, low-maintenance property your own.
Zillow last checked: 8 hours ago
Listing updated: October 24, 2024 at 12:43pm
Listed by:
Emily Baskett 573-424-9146,
Weichert, Realtors - House of Brokers
Bought with:
Member Nonmls
NONMLS
Source: JCMLS,MLS#: 10068643
Facts & features
Interior
Bedrooms & bathrooms
- Bedrooms: 3
- Bathrooms: 2
- Full bathrooms: 2
Primary bedroom
- Level: Main
- Area: 130.45 Square Feet
- Dimensions: 10.58 x 12.33
Bedroom 2
- Level: Main
- Area: 150.47 Square Feet
- Dimensions: 10.5 x 14.33
Bedroom 3
- Level: Main
- Area: 116.38 Square Feet
- Dimensions: 10.58 x 11
Primary bathroom
- Level: Main
- Area: 104.81 Square Feet
- Dimensions: 12.33 x 8.5
Bathroom
- Level: Main
- Area: 47.61 Square Feet
- Dimensions: 10.58 x 4.5
Dining room
- Level: Main
- Area: 103.5 Square Feet
- Dimensions: 9 x 11.5
Kitchen
- Level: Main
- Area: 176.77 Square Feet
- Dimensions: 14.83 x 11.92
Laundry
- Description: Laundry/Utility Room
- Level: Main
- Area: 89.2 Square Feet
- Dimensions: 8.92 x 10
Living room
- Level: Main
- Area: 189 Square Feet
- Dimensions: 9 x 21
Other
- Description: Master Closet
- Level: Main
- Area: 68.65 Square Feet
- Dimensions: 9.92 x 6.92
Heating
- FAPG
Cooling
- Central Air
Appliances
- Included: Dishwasher, Range Hood, Microwave, Propane Tank - Rented, Refrigerator, Cooktop
Features
- Pantry, Walk-In Closet(s)
- Basement: Walk-Up Access,None
- Has fireplace: Yes
Interior area
- Total structure area: 1,800
- Total interior livable area: 1,800 sqft
- Finished area above ground: 1,800
- Finished area below ground: 0
Property
Parking
- Total spaces: 2
- Parking features: Additional Parking, RV Access/Parking, Tandem
- Carport spaces: 2
Lot
- Size: 12.13 Acres
Details
- Additional structures: Shed(s)
- Parcel number: 114018000000005090
Construction
Type & style
- Home type: SingleFamily
- Architectural style: Modular
- Property subtype: Single Family Residence
Materials
- Vinyl Siding
Community & neighborhood
Location
- Region: Fayette
Price history
| Date | Event | Price |
|---|---|---|
| 10/23/2024 | Sold | -- |
Source: | ||
| 9/11/2024 | Pending sale | $265,000$147/sqft |
Source: | ||
| 8/29/2024 | Listed for sale | $265,000+32.8%$147/sqft |
Source: | ||
| 3/24/2021 | Listing removed | -- |
Source: Owner Report a problem | ||
| 1/14/2020 | Listing removed | $199,500$111/sqft |
Source: Owner Report a problem | ||
Public tax history
| Year | Property taxes | Tax assessment |
|---|---|---|
| 2025 | -- | $12,940 |
| 2024 | $900 0% | $12,940 |
| 2023 | $900 0% | $12,940 |
Find assessor info on the county website
Neighborhood: 65248
Nearby schools
GreatSchools rating
- 2/10Laurence J. Daly Elementary SchoolGrades: PK-5Distance: 2.8 mi
- 2/10Wm. N. Clark Middle SchoolGrades: 6-8Distance: 2.9 mi
- 6/10Fayette High SchoolGrades: 9-12Distance: 2.9 mi
