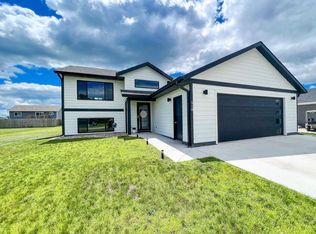MAKE 601 YOUR #1! By deciding on this new, split level home built by Rick Rauenhorst Construction, you'll gain good function & good looks. Good Function will get you nearly 1200 square feet of Main Level Living, a Master Suite equipped with Double Sinks & a 5x7 Walk-in Closet, Appliances, angled Island & Walk-In Pantry in the Kitchen, 3 Stall Attached Garage with 8' Doors & 10x10 Deck for Entertaining! Good Looks will get you 9' Ceilings, White Cabinets & Doors, Mocha Millwork, fun Countertops & Light Fixtures, Sliding Barn Door for Master Closet, Black Windows & Soffits & a Tree Grove behind the lot! You can even add your own Good Function & Good Looks by finishing the Lower Level or inquire about the cost for the Builder to complete. BE THE ''#1 OWNER'' OF 601 SPRUCE STREET!
This property is off market, which means it's not currently listed for sale or rent on Zillow. This may be different from what's available on other websites or public sources.

