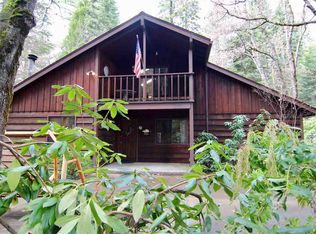Graceful Mountain Lodge with Spring Creek frontage Private and peaceful setting with tall pines and forest yet minutes to Downtown Mt Shasta.1.3 acre estate captures the tranquil essence of a great retreat or vacation home with amenities you want and expect. Incudes natural elements: Forest, water & Native landscaping. This home is beautiful & graceful with a warm & rich interior space. The wrap around deck & front entrance are designed for outside relaxing and gatherings in a private & natural setting.offered Fully furnished!! The great room offers massive space with rock fireplace, soaring open beam ceilings & Gentleman's bar. Ample sized bedrooms with Master retreat that opens to exterior deck. Bathrooms have locally sourced rock & hammered copper counter/sink. The oversized front Windows of the open floor plan the natural beauty of the land & flowing creek. Kitchen with granite counters, stainless appliances and unique tin ceilings. Whole house generator, security system, On demand hot water, three-car garage, Forced air heating/cooling. Two decks give ample outdoor living space with serene and captivating views with serene and captivating views of the natural creek.
This property is off market, which means it's not currently listed for sale or rent on Zillow. This may be different from what's available on other websites or public sources.

