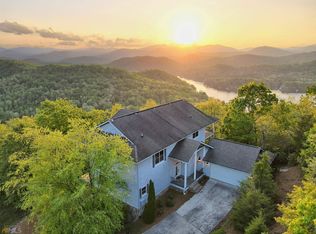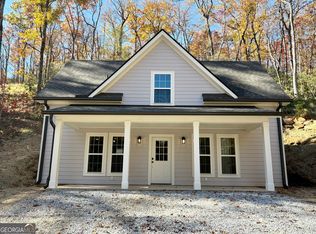Southern Living Design! Sweeping & Spectacular views of Lake Burton, the Appalachian Ridge line & Sunsets that are Indescribable! Mountain home with Lake Burton access (community dock and pavilion) This 4 BR, 4.5 ba, 3,695 sq. home will take your breath away as soon as you enter! Beautiful kitchen and dining areas, big comfy, swinging bed in the sleeping porch, two story living room with massive stacked stone fireplace & atrium doors that lead to the covered porches with the STUNNING VIEWS! The terrace level has another lg bedroom, full bath, family room w/ fireplace, game room, and access to another full length covered porch. 5 Minutes to Anchorage Marina for boat storage & less than 15 minutes to Clayton & award winning restaurants & shops-See Now!
This property is off market, which means it's not currently listed for sale or rent on Zillow. This may be different from what's available on other websites or public sources.


