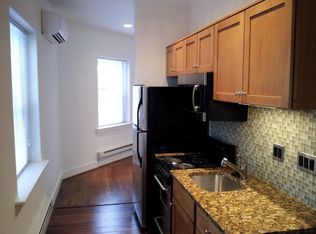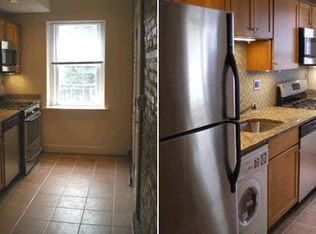This handsome stucco and stone home is a jewel on one of Roland Park's loveliest streets. From the gracious foyer to the architect designed addition it faithfully retains its original character but with many updates for modern living. Enjoy the sun filled chef's kitchen with La Canche stove, and quartz counters. More details include: seating at the island, a butler's pantry inspired china cabinet, and a family and friends dining area. Mix a cocktail at the wet bar and cozy up next to the gas fireplace in the intimate seating area or step out the french doors onto the deck overlooking the back yard. No detail was overlooked in designing this beautiful space with clean lines and classic details. The generous living room has a wood burning fireplace and all the traditional details you will love from the bay window seat to the built in bookshelves. It opens onto the bright heated sun-room with a classic terracotta floor and windows that swing wide to let in the spring breezes. This is a room that has so many potential uses - home office, garden room, or family space. For formal occasions, you will enjoy the lovely dining room with chair rail which easily seats eight. Upstairs are three generously sized bedrooms and a renovated hall bath. The master bedroom has ample closet space and an en-suite bath. Gleaming marble greets you in the renovated and expanded master bath that includes double sinks and a soaking tub. The third floor has two additional bedrooms which are perfect for guests or could be used for a home office space, craft space etc. You will appreciate the finished basement space as a perfect place to hang out and watch a movie or play games. It includes a half bath. Mature plantings, including a magnificent flowering magnolia, grace the large level yard. There is plenty of open space but also has room to add your own touches. Centrally located within easy distance to Roland Park elementary and middle school, Baltimore Polytechnic and Western High Schools, and several independent schools. Head south two blocks to a supermarket and the newly renovated Rotunda for numerous health and wellness activities, shopping at an organic market, restaurants, and a movie theater. A few blocks to the north you will find the community swimming pool, more restaurants, a local market , a charming florist/gift shop, hair salon, and several banks. Enjoy Roland Park's many walking paths to discover your new neighborhood. Everything is so convenient! This is truly a home to be loved and lived in for years to come.
This property is off market, which means it's not currently listed for sale or rent on Zillow. This may be different from what's available on other websites or public sources.

