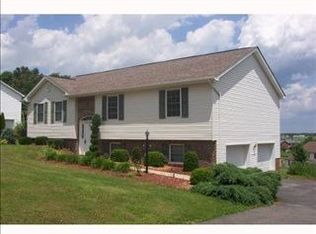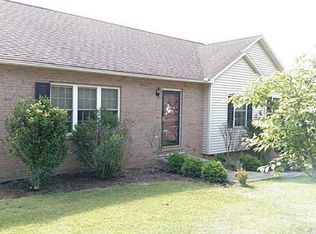Sold for $574,000 on 05/01/23
$574,000
601 Slippery Rock Rd, Slippery Rock, PA 16057
4beds
3,464sqft
Single Family Residence
Built in 2002
0.62 Acres Lot
$602,300 Zestimate®
$166/sqft
$2,136 Estimated rent
Home value
$602,300
$572,000 - $632,000
$2,136/mo
Zestimate® history
Loading...
Owner options
Explore your selling options
What's special
Hidden behind the traditional facade of the front of the house is an amazing treasure to behold! The original structure has been extended and remodeled to a 3400 sq ft home with spectacular views and a wall of windows to showcase them! The back of the house is a stunning replica of a house you would expect to see overlooking Martha's Vineyard. The view of the rolling hills of Pennsylvania is exquisite. The octagonal two tiered deck is perfect for picnics, or just to enjoy the peace and tranquility from your own home. The house is a masterpiece to see for yourself. A great house for entertaining with two family rooms, 2 master suites, a huge eat in kitchen with new counters and cabinetry & appliances. The cabinets in the upper FR boasts two unique wooden slabs and a wet bar with wine rack. The lower level is fully accessible and the 24x16 sauna room would make a great home gym, or turn the whole lower level into an in-law suite with the separate entrance. New metal roof in 2021.
Zillow last checked: 8 hours ago
Listing updated: May 01, 2023 at 08:24am
Listed by:
Debbie King 724-933-6300,
RE/MAX SELECT REALTY
Bought with:
Carrissa Ragle, RS366298
EXP REALTY LLC
Source: WPMLS,MLS#: 1565823 Originating MLS: West Penn Multi-List
Originating MLS: West Penn Multi-List
Facts & features
Interior
Bedrooms & bathrooms
- Bedrooms: 4
- Bathrooms: 3
- Full bathrooms: 3
Primary bedroom
- Level: Main
- Dimensions: 15x13
Primary bedroom
- Level: Lower
- Dimensions: 18x18
Bedroom 2
- Level: Main
- Dimensions: 12x12
Bedroom 3
- Level: Main
- Dimensions: 11x9
Bonus room
- Level: Lower
- Dimensions: 24x16
Dining room
- Level: Main
- Dimensions: 20x16
Family room
- Level: Main
- Dimensions: 14x16
Family room
- Level: Lower
- Dimensions: 26x14
Kitchen
- Level: Main
- Dimensions: 28x24
Laundry
- Level: Lower
- Dimensions: 10x8
Living room
- Level: Main
- Dimensions: 21x13
Heating
- Forced Air, Gas
Cooling
- Central Air
Appliances
- Included: Some Electric Appliances, Some Gas Appliances, Dryer, Dishwasher, Disposal, Microwave, Refrigerator, Stove, Washer
Features
- Wet Bar, Jetted Tub, Kitchen Island, Pantry, Window Treatments
- Flooring: Ceramic Tile, Laminate, Carpet
- Windows: Screens, Window Treatments
- Basement: Full,Walk-Out Access
Interior area
- Total structure area: 3,464
- Total interior livable area: 3,464 sqft
Property
Parking
- Total spaces: 2
- Parking features: Built In, Garage Door Opener
- Has attached garage: Yes
Features
- Levels: Two
- Stories: 2
- Pool features: None
- Has spa: Yes
Lot
- Size: 0.62 Acres
- Dimensions: 104 x 229
Details
- Parcel number: 280S13A1040000
Construction
Type & style
- Home type: SingleFamily
- Architectural style: Contemporary,Two Story
- Property subtype: Single Family Residence
Materials
- Vinyl Siding
- Roof: Metal
Condition
- Resale
- Year built: 2002
Utilities & green energy
- Sewer: Public Sewer
- Water: Public
Community & neighborhood
Location
- Region: Slippery Rock
- Subdivision: Applewood Meadows
Price history
| Date | Event | Price |
|---|---|---|
| 5/1/2023 | Sold | $574,000-0.9%$166/sqft |
Source: | ||
| 2/14/2023 | Pending sale | $579,000$167/sqft |
Source: | ||
| 2/14/2023 | Contingent | $579,000$167/sqft |
Source: | ||
| 1/13/2023 | Price change | $579,000-2.7%$167/sqft |
Source: | ||
| 12/4/2022 | Price change | $595,000-0.7%$172/sqft |
Source: | ||
Public tax history
| Year | Property taxes | Tax assessment |
|---|---|---|
| 2024 | $3,949 +2.7% | $28,090 |
| 2023 | $3,844 +4.3% | $28,090 |
| 2022 | $3,684 +1.2% | $28,090 |
Find assessor info on the county website
Neighborhood: 16057
Nearby schools
GreatSchools rating
- 6/10Slippery Rock Area El SchoolGrades: K-5Distance: 1.4 mi
- 6/10Slippery Rock Area Middle SchoolGrades: 6-8Distance: 0.6 mi
- 7/10Slippery Rock Area High SchoolGrades: 9-12Distance: 0.6 mi
Schools provided by the listing agent
- District: Slippery Rock Area
Source: WPMLS. This data may not be complete. We recommend contacting the local school district to confirm school assignments for this home.

Get pre-qualified for a loan
At Zillow Home Loans, we can pre-qualify you in as little as 5 minutes with no impact to your credit score.An equal housing lender. NMLS #10287.

