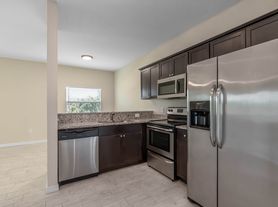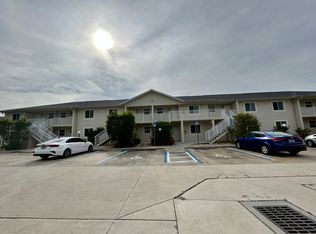2 Bed / 2 Bath Banyan Point Condo Walk to Everything You Need and Want!
Discover the perfect blend of comfort, convenience, and coastal charm at Banyan Point just moments from Fisherman's Village and downtown Punta Gorda's waterfront shopping, dining, and entertainment.
Enjoy covered parking, elevators, and boat docks with direct access to Charlotte Harbor and the Gulf of Mexico. Relax by the lovely pool surrounded by lush Florida banyan landscaping, or take in the serene views from your spacious screened balcony and bedroom windows.
This beautifully maintained condo features all-new luxury vinyl plank (LVP) flooring throughout, spacious walk-in closets, and a fully updated kitchen with brand-new appliances and shaker-style cabinets in neutral tones ready for you to add your own personal pop of color.
The primary bathroom offers a generous layout with a walk-in shower, bathtub, private water closet, and large vanity that flows seamlessly into a dressing area with an additional vanity and walk-in closet. The primary bedroom also includes its own sliding glass door leading out to the oversized screened-in lanai, where you can relax and enjoy views of the lush green lawn and sparkling pool area.
Boaters will love the affordable dock access only $235 annually (including water and electricity), with an optional $420 annual fee for 30-amp service. The beautiful clubhouse, complete with a full kitchen, provides the perfect venue for gatherings and community events.
With sidewalks leading to Punta Gorda's new public library and the scenic Harbor Walk, Banyan Point offers a relaxed, walkable lifestyle surrounded by everything you love about Florida living.
No smoking is allowed in the home. Renter's insurance must be purchased before moving into the residence.
Apartment for rent
$1,699/mo
601 Shreve St UNIT 64-C, Punta Gorda, FL 33950
2beds
1,398sqft
Price may not include required fees and charges.
Apartment
Available now
No pets
Central air
Hookups laundry
Forced air
What's special
Shaker-style cabinetsFully updated kitchenLush green lawnCovered parkingSparkling pool areaOversized screened-in lanaiNeutral tones
- 58 days |
- -- |
- -- |
Zillow last checked: 8 hours ago
Listing updated: November 18, 2025 at 12:55pm
Travel times
Looking to buy when your lease ends?
Consider a first-time homebuyer savings account designed to grow your down payment with up to a 6% match & a competitive APY.
Facts & features
Interior
Bedrooms & bathrooms
- Bedrooms: 2
- Bathrooms: 2
- Full bathrooms: 2
Heating
- Forced Air
Cooling
- Central Air
Appliances
- Included: Dishwasher, Microwave, Oven, Refrigerator, WD Hookup
- Laundry: Hookups
Features
- WD Hookup, Walk In Closet
Interior area
- Total interior livable area: 1,398 sqft
Property
Parking
- Details: Contact manager
Features
- Exterior features: Heating system: Forced Air, Walk In Closet
Construction
Type & style
- Home type: Apartment
- Property subtype: Apartment
Building
Management
- Pets allowed: No
Community & HOA
Location
- Region: Punta Gorda
Financial & listing details
- Lease term: 1 Year
Price history
| Date | Event | Price |
|---|---|---|
| 10/24/2025 | Price change | $1,699-5.6%$1/sqft |
Source: Zillow Rentals | ||
| 10/7/2025 | Listed for rent | $1,799$1/sqft |
Source: Zillow Rentals | ||
| 9/26/2025 | Listing removed | $260,000$186/sqft |
Source: | ||
| 5/29/2025 | Listed for sale | $260,000-10.3%$186/sqft |
Source: | ||
| 4/29/2025 | Listing removed | $290,000$207/sqft |
Source: | ||
Neighborhood: 33950
There are 3 available units in this apartment building

