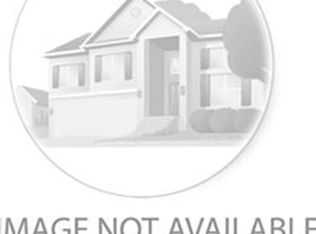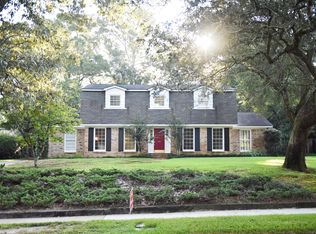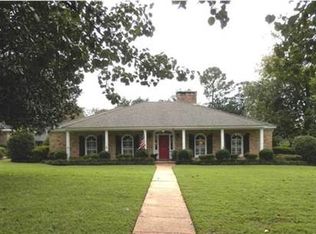Come take a look at the wonderful 4/3 single story brick home in popular Ridgefield with over 2,700 sq.ft. This well appointed property has great curb appeal and has been nicely updated over the years. Pride of ownership is apparent! Upon entry you will see pretty slate and hardwood flooring throughout with nice moldings, along with updated interior doors and trim, smooth ceilings with crown and recess lighting everywhere. All rooms are spacious with a traditional layout, the separate living and dining rooms are great overflow spaces for today's flexible living. The spacious family room features a beamed ceiling with hardwood floors along with a wall of built-ins and a real wood burning brick fireplace. It also has a glass French door that opens to a outdoor patio perfect for entertaining. The updated kitchen has white cabinets with stainless appliances and a breakfast area with a large picture window. The master/main bedroom suite will surprise you with it's very spacious and attractive en-suite bath which offers a large walk-in closet with built-ins along with custom cabinetry, beautiful tile floors with a separate tub and tremendous shower, and features a private water closet. The suite also has glass French doors that open to the back patio as well. Other items include: an oversized double, mature landscaping and a private courtyard patio area. Don't miss out on seeing this home! The roof was replaced approximately in the last five years and a full house generator will remain with the property per seller. Listing company makes no representation as to accuracy of square footage; buyer to verify.
This property is off market, which means it's not currently listed for sale or rent on Zillow. This may be different from what's available on other websites or public sources.


