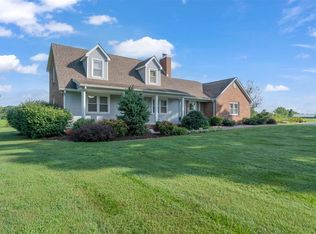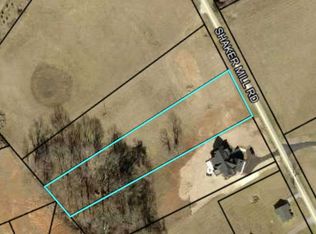Sold for $389,000 on 09/11/23
$389,000
601 Shaker Mill Rd, Bowling Green, KY 42103
4beds
2,545sqft
Single Family Residence
Built in 2006
1.01 Acres Lot
$414,700 Zestimate®
$153/sqft
$2,325 Estimated rent
Home value
$414,700
$394,000 - $435,000
$2,325/mo
Zestimate® history
Loading...
Owner options
Explore your selling options
What's special
This charming 1 level home features 4 bed 2 bath w/bonus room. Garage has been converted by original builder complete with 1 bed, bonus room, and lots of storage space (heated & cooled) Property sits on 1.01 acre of land w/partially fenced in backyard. Complete w/above ground pool connected to a huge custom deck. Brand new roof! w/ 30 yr transferrable warranty to new owner.
Zillow last checked: 8 hours ago
Listing updated: September 10, 2024 at 10:52pm
Listed by:
Jonny M Russell 270-303-0430,
Keller Williams First Choice R
Bought with:
Kim Harris, 285128
Keller Williams First Choice R
Source: RASK,MLS#: RA20233148
Facts & features
Interior
Bedrooms & bathrooms
- Bedrooms: 4
- Bathrooms: 2
- Full bathrooms: 2
- Main level bathrooms: 2
- Main level bedrooms: 4
Primary bedroom
- Level: Main
- Area: 290.29
- Dimensions: 20.3 x 14.3
Bedroom 2
- Level: Main
- Area: 151.04
- Dimensions: 12.8 x 11.8
Bedroom 3
- Level: Main
- Area: 149.5
- Dimensions: 13 x 11.5
Bedroom 4
- Level: Main
- Area: 168.72
- Dimensions: 15.2 x 11.1
Primary bathroom
- Level: Main
Bathroom
- Features: Double Vanity, Separate Shower, Tub, Tub/Shower Combo
Kitchen
- Features: Eat-in Kitchen, Pantry
- Level: Main
- Area: 154.58
- Dimensions: 13.1 x 11.8
Heating
- Central, Heat Pump, Electric
Cooling
- Central Air, Central Electric, Wall Unit(s)
Appliances
- Included: Dishwasher, Microwave, Range/Oven, Electric Range, Refrigerator, Self Cleaning Oven, Electric Water Heater
- Laundry: Laundry Room
Features
- Ceiling Fan(s), Closet Light(s), Tray Ceiling(s), Vaulted Ceiling(s), Walk-In Closet(s), Walls (Dry Wall), Eat-in Kitchen, Formal Dining Room
- Flooring: Carpet, Hardwood, Tile, Vinyl
- Windows: Thermo Pane Windows
- Basement: None,Crawl Space
- Attic: Access Only,Storage
- Has fireplace: Yes
- Fireplace features: Electric, Gas, Insert
Interior area
- Total structure area: 2,545
- Total interior livable area: 2,545 sqft
Property
Parking
- Parking features: None, Other
- Has uncovered spaces: Yes
Accessibility
- Accessibility features: 1st Floor Bathroom, Level Lot
Features
- Patio & porch: Covered Deck, Covered Patio, Deck
- Exterior features: Lighting, Landscaping, Mature Trees, Outdoor Lighting, Trees
- Pool features: Above Ground
- Has spa: Yes
- Spa features: Bath
- Fencing: Back Yard,Chain Link,Partial
- Body of water: None
Lot
- Size: 1.01 Acres
Details
- Parcel number: 052B33002
Construction
Type & style
- Home type: SingleFamily
- Architectural style: Traditional
- Property subtype: Single Family Residence
Materials
- Brick, Brick/Siding
- Roof: Shingle
Condition
- Year built: 2006
Utilities & green energy
- Sewer: Septic Tank
- Water: County
Community & neighborhood
Security
- Security features: Fire Alarm, Smoke Detector(s)
Location
- Region: Bowling Green
- Subdivision: N/A
Other
Other facts
- Road surface type: Asphalt
Price history
| Date | Event | Price |
|---|---|---|
| 9/11/2023 | Sold | $389,000$153/sqft |
Source: | ||
| 8/4/2023 | Pending sale | $389,000$153/sqft |
Source: | ||
| 7/20/2023 | Price change | $389,000-2.5%$153/sqft |
Source: | ||
| 7/14/2023 | Listed for sale | $399,000+77.3%$157/sqft |
Source: | ||
| 2/8/2021 | Listing removed | -- |
Source: Owner Report a problem | ||
Public tax history
| Year | Property taxes | Tax assessment |
|---|---|---|
| 2022 | $1,931 +0.4% | $235,000 |
| 2021 | $1,924 -0.3% | $235,000 |
| 2020 | $1,931 | $235,000 |
Find assessor info on the county website
Neighborhood: 42103
Nearby schools
GreatSchools rating
- 6/10Cumberland Trace Elementary SchoolGrades: PK-6Distance: 0.6 mi
- 10/10Drakes Creek Middle SchoolGrades: 7-8Distance: 3.4 mi
- 9/10Greenwood High SchoolGrades: 9-12Distance: 3.3 mi
Schools provided by the listing agent
- Elementary: Cumberland Trace
- Middle: Drakes Creek
- High: Greenwood
Source: RASK. This data may not be complete. We recommend contacting the local school district to confirm school assignments for this home.

Get pre-qualified for a loan
At Zillow Home Loans, we can pre-qualify you in as little as 5 minutes with no impact to your credit score.An equal housing lender. NMLS #10287.

