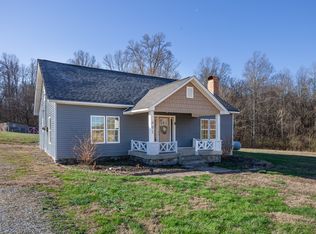Selling "as-is" where-is.Deed will be Special Earnest money, proof of funds or qualification letter to be submitted with all offers(no exceptions). Seller will not pay buyer closing cost nor lender title insurance. Buyer may inspect any items at their expense.
This property is off market, which means it's not currently listed for sale or rent on Zillow. This may be different from what's available on other websites or public sources.

