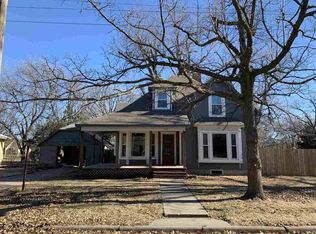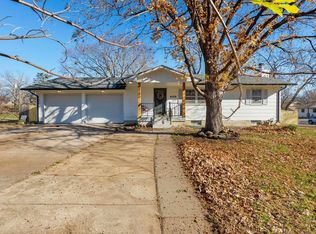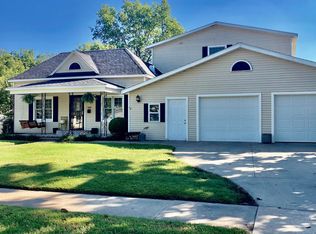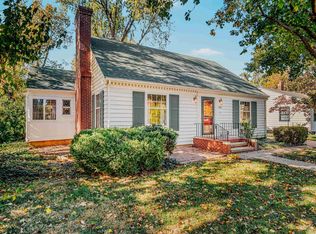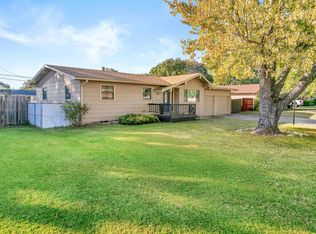UNBEATABLE PRICE!! This charming 3-bedroom, 2-bathroom home has undergone extensive updates in recent years, offering a truly move-in-ready experience. Its prime location provides unparalleled access to downtown Newton's vibrant shops and restaurants, as well as the local park and pool, ensuring convenience and recreation are always within reach. Step inside and be greeted by an abundance of natural light streaming through large windows, creating a bright and airy atmosphere throughout the home. The spacious layout provides comfortable living, while the huge lot offers ample outdoor space for entertaining or relaxation. Enjoy the privacy and security of a newer wood privacy fence, perfect for families and pet owners alike. This home is a true gem, blending modern comforts with a desirable location.
Pending
Price cut: $5K (11/3)
$220,000
601 Santa Fe St, Newton, KS 67114
3beds
3,064sqft
Est.:
Single Family Onsite Built
Built in 1952
0.46 Acres Lot
$219,200 Zestimate®
$72/sqft
$-- HOA
What's special
- 83 days |
- 256 |
- 8 |
Zillow last checked: 8 hours ago
Listing updated: November 15, 2025 at 07:01pm
Listed by:
Katelyn Alexander 316-655-4075,
Berkshire Hathaway PenFed Realty
Source: SCKMLS,MLS#: 662111
Facts & features
Interior
Bedrooms & bathrooms
- Bedrooms: 3
- Bathrooms: 2
- Full bathrooms: 2
Primary bedroom
- Description: Wood
- Level: Main
- Area: 224
- Dimensions: 16X14
Bedroom
- Description: Wood
- Level: Main
- Area: 140
- Dimensions: 10X14
Bedroom
- Description: Wood
- Level: Main
- Area: 140
- Dimensions: 10X14
Dining room
- Description: Wood
- Level: Main
- Area: 140
- Dimensions: 14X10
Kitchen
- Description: Wood
- Level: Main
- Area: 200
- Dimensions: 10X20
Living room
- Description: Wood
- Level: Main
- Area: 360
- Dimensions: 24X15
Heating
- Forced Air, Natural Gas
Cooling
- Central Air, Electric
Appliances
- Included: Dishwasher, Disposal, Microwave, Refrigerator, Range, Washer, Dryer
- Laundry: In Basement, 220 equipment
Features
- Cedar Closet(s)
- Flooring: Hardwood
- Basement: Finished
- Number of fireplaces: 2
- Fireplace features: Two, Wood Burning
Interior area
- Total interior livable area: 3,064 sqft
- Finished area above ground: 1,664
- Finished area below ground: 1,400
Property
Parking
- Total spaces: 2
- Parking features: Attached
- Garage spaces: 2
Features
- Levels: One
- Stories: 1
- Patio & porch: Patio, Deck
- Exterior features: Guttering - ALL
- Fencing: Wood
Lot
- Size: 0.46 Acres
- Features: Corner Lot
Details
- Additional structures: Outbuilding
- Parcel number: 0400941804002011.000
Construction
Type & style
- Home type: SingleFamily
- Architectural style: Ranch
- Property subtype: Single Family Onsite Built
Materials
- Frame w/Less than 50% Mas
- Foundation: Full, Day Light
- Roof: Composition
Condition
- Year built: 1952
Utilities & green energy
- Gas: Natural Gas Available
- Utilities for property: Sewer Available, Natural Gas Available, Public
Community & HOA
Community
- Subdivision: MOORES
HOA
- Has HOA: No
Location
- Region: Newton
Financial & listing details
- Price per square foot: $72/sqft
- Tax assessed value: $201,400
- Annual tax amount: $3,743
- Date on market: 9/18/2025
- Cumulative days on market: 62 days
- Ownership: Individual
- Road surface type: Paved
Estimated market value
$219,200
$208,000 - $230,000
$1,515/mo
Price history
Price history
Price history is unavailable.
Public tax history
Public tax history
| Year | Property taxes | Tax assessment |
|---|---|---|
| 2025 | -- | $23,162 +5.5% |
| 2024 | $3,779 +5.3% | $21,954 +8.2% |
| 2023 | $3,588 +9.1% | $20,287 +8.3% |
Find assessor info on the county website
BuyAbility℠ payment
Est. payment
$1,196/mo
Principal & interest
$853
Property taxes
$266
Home insurance
$77
Climate risks
Neighborhood: 67114
Nearby schools
GreatSchools rating
- 4/10Sunset Elementary SchoolGrades: K-4Distance: 0.3 mi
- 1/10Chisholm Middle SchoolGrades: 7-8Distance: 1.6 mi
- 6/10Newton Sr High SchoolGrades: 9-12Distance: 0.8 mi
Schools provided by the listing agent
- Elementary: Sunset
- Middle: Chisholm
- High: Newton
Source: SCKMLS. This data may not be complete. We recommend contacting the local school district to confirm school assignments for this home.
- Loading
