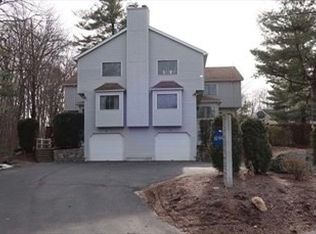New Construction: Breathtaking Colonial Home featuring exquisite details & modern amenities for a luxurious & comfortable lifestyle. This meticulously crafted 10 room, 2.5 bath home has 9 ft ceilings on the first floor, recessed lights, intricate crown molding & gleaming 4.5 inch wide hardwood flooring throughout the entire home. The kitchen is a chef's dream, enhanced with sleek quartz countertops, high-end Kitchen Aid appliances & custom cabinetry. Unwind in the family room with cozy gas fireplace & step outside to onto a composite landing with steps leading to a lower-level patio perfect for hosting guests. The spacious main suite boasts hardwood floors & a generous walk-in closet. Pamper yourself in the lavish main bath, complete with double vanity featuring quartz countertops, an oversized tiled shower 7 a separate soaking tub. Huge lower level unfinished. Stunning professionally landscaped grounds. Everything you ever wanted. Act quickly as the home is also listed for dale.
House for rent
$6,000/mo
601 Salem End Rd #0, Framingham, MA 01702
4beds
3,321sqft
Price is base rent and doesn't include required fees.
Singlefamily
Available now
No pets
-- A/C
Dryer hookups in unit laundry
2 Parking spaces parking
Natural gas, forced air, fireplace
What's special
Cozy gas fireplaceModern amenitiesSleek quartz countertopsExquisite detailsLower-level patioProfessionally landscaped groundsSpacious main suite
- 18 days
- on Zillow |
- -- |
- -- |
Travel times
Open house
Facts & features
Interior
Bedrooms & bathrooms
- Bedrooms: 4
- Bathrooms: 3
- Full bathrooms: 2
- 1/2 bathrooms: 1
Heating
- Natural Gas, Forced Air, Fireplace
Appliances
- Laundry: Dryer Hookups in Unit, In Building, In Unit, Second Floor
Features
- Bonus Room, Closet, Internet Available - Unknown, Loft, Recessed Lighting, Walk In Closet
- Flooring: Hardwood
- Has fireplace: Yes
Interior area
- Total interior livable area: 3,321 sqft
Property
Parking
- Total spaces: 2
- Parking features: Covered
- Details: Contact manager
Features
- Patio & porch: Patio
- Exterior features: Bonus Room, Closet, Conservation Area, Dryer Hookups in Unit, Garbage included in rent, Golf, Heating system: Forced Air, Heating: Gas, Highway Access, House of Worship, In Building, Internet Available - Unknown, Loft, Medical Facility, Occupancy Only included in rent, Park, Patio, Pets - No, Pool, Private School, Professional Landscaping, Public School, Public Transportation, Rain Gutters, Recessed Lighting, Screens, Second Floor, Shopping, Sprinkler System, Stable(s), T-Station, University, Walk In Closet, Walk/Jog Trails
Lot
- Features: Near Public Transit
Construction
Type & style
- Home type: SingleFamily
- Property subtype: SingleFamily
Condition
- Year built: 2025
Utilities & green energy
- Utilities for property: Garbage
Community & HOA
Community
- Features: Pool
HOA
- Amenities included: Pool
Location
- Region: Framingham
Financial & listing details
- Lease term: Lease Terms(1 Year),Term of Rental(12)
Price history
| Date | Event | Price |
|---|---|---|
| 4/26/2025 | Price change | $6,000-7.7%$2/sqft |
Source: MLS PIN #73360207 | ||
| 4/16/2025 | Listed for rent | $6,500$2/sqft |
Source: MLS PIN #73360207 | ||
![[object Object]](https://photos.zillowstatic.com/fp/bc8def739e5347246a367985a0503af2-p_i.jpg)
