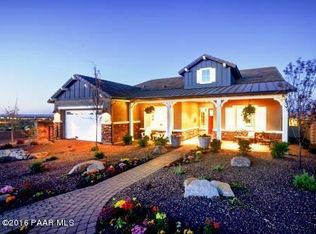Sold for $1,650,000 on 06/27/25
$1,650,000
601 Saint Enodoc Cir, Prescott, AZ 86301
3beds
3,847sqft
Single Family Residence
Built in 2022
9,147.6 Square Feet Lot
$1,640,600 Zestimate®
$429/sqft
$4,903 Estimated rent
Home value
$1,640,600
$1.54M - $1.74M
$4,903/mo
Zestimate® history
Loading...
Owner options
Explore your selling options
What's special
VIEWS, VIEWS, and MORE VIEWS! This one-of-a-kind home will absolutely take your breath away. Enjoy some of the best views in town -- overlooking the Mingus Mountains, The Dells, San Francisco Peaks, Willow Lake, and even Hole 9 of the golf course! Step inside and you'll feel like you're walking into a brand new home meticulously maintained and beautifully designed with everything you want and need. The bright, open kitchen and living space feature soaring ceilings, a chef's dream kitchen with Frigidaire pro appliances, a 6-burner stove, and 2 ovens. A welcoming layout perfect for entertaining. The spacious primary suite is your private retreat offering sweeping views and a spa-like bath. The main level offers the primary suite, kitchen, living room
Zillow last checked: 8 hours ago
Listing updated: June 27, 2025 at 11:27am
Listed by:
Leslie Jacobs 928-848-0008,
Iannelli and Associates Real Estate
Bought with:
Rhonda Rosdahl, SA694186000
Coldwell Banker Northland
Source: PAAR,MLS#: 1072174
Facts & features
Interior
Bedrooms & bathrooms
- Bedrooms: 3
- Bathrooms: 4
- Full bathrooms: 3
- 3/4 bathrooms: 1
Heating
- Natural Gas, Zoned
Cooling
- Ceiling Fan(s), Central Air, Zoned
Appliances
- Included: Disposal, Gas Range, Microwave, Oven, Refrigerator, Water Purifier
- Laundry: Wash/Dry Connection, Sink
Features
- Ceiling Fan(s), Eat-in Kitchen, Kitchen Island, Live on One Level, Master Downstairs, Quartz Countertops, High Ceilings, Walk-In Closet(s)
- Flooring: Stone, Tile
- Windows: Double Pane Windows
- Basement: Finished,Walk-Out Access
- Has fireplace: Yes
- Fireplace features: Outside, Insert
Interior area
- Total structure area: 3,847
- Total interior livable area: 3,847 sqft
Property
Parking
- Total spaces: 2
- Parking features: Paver Block, Garage Door Opener
- Attached garage spaces: 2
Features
- Patio & porch: Covered
- Exterior features: Landscaping-Front, Landscaping-Rear, Level Entry, Native Species, Sprinkler/Drip, Storm Gutters
- Has spa: Yes
- Spa features: Outdoor Spa/Hot Tub
- Fencing: Back Yard
- Has view: Yes
- View description: Boulders, Golf Course, Granite Mountain, Lake, Mingus Mountain, Mountain(s), Panoramic, SF Peaks
- Has water view: Yes
- Water view: Lake
Lot
- Size: 9,147 sqft
- Topography: Golf/Tennis,Hilltop,Other Trees,Rolling,Sloped - Gentle,Valley,Views
Details
- Parcel number: 10618639
- Zoning: R1
Construction
Type & style
- Home type: SingleFamily
- Architectural style: Ranch
- Property subtype: Single Family Residence
Materials
- Energy Star (Yr Blt), Frame
- Roof: Tile
Condition
- Year built: 2022
Details
- Builder name: Dorn Homes
Utilities & green energy
- Sewer: City Sewer
- Water: Public
- Utilities for property: Electricity Available, Natural Gas Available, Underground Utilities
Green energy
- Green verification: ENERGY STAR Certified Homes, Home Performance with ENERGY STAR
Community & neighborhood
Security
- Security features: Security System, Smoke Detector(s)
Location
- Region: Prescott
- Subdivision: Prescott Lakes
HOA & financial
HOA
- Has HOA: Yes
- HOA fee: $214 quarterly
- Association phone: 928-778-2293
- Second HOA fee: $94 quarterly
- Second association name: Master association
- Second association phone: 928-778-2293
Other
Other facts
- Road surface type: Asphalt
Price history
| Date | Event | Price |
|---|---|---|
| 6/27/2025 | Sold | $1,650,000$429/sqft |
Source: | ||
| 4/27/2025 | Pending sale | $1,650,000$429/sqft |
Source: | ||
| 4/9/2025 | Listed for sale | $1,650,000+42.9%$429/sqft |
Source: | ||
| 4/20/2023 | Sold | $1,154,612+2639.9%$300/sqft |
Source: Public Record | ||
| 2/1/2021 | Sold | $42,140-94.7%$11/sqft |
Source: Public Record | ||
Public tax history
| Year | Property taxes | Tax assessment |
|---|---|---|
| 2025 | $3,409 +1547.4% | $68,306 +5% |
| 2024 | $207 +2.1% | $65,054 +401.3% |
| 2023 | $203 -4.1% | $12,978 +8.2% |
Find assessor info on the county website
Neighborhood: 86301
Nearby schools
GreatSchools rating
- 5/10Granite Mountain Middle SchoolGrades: K-8Distance: 3.1 mi
- 8/10Prescott High SchoolGrades: 8-12Distance: 2.7 mi
- 5/10Abia Judd Elementary SchoolGrades: K-5Distance: 3.1 mi
Get a cash offer in 3 minutes
Find out how much your home could sell for in as little as 3 minutes with a no-obligation cash offer.
Estimated market value
$1,640,600
Get a cash offer in 3 minutes
Find out how much your home could sell for in as little as 3 minutes with a no-obligation cash offer.
Estimated market value
$1,640,600
