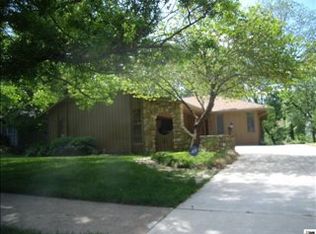Sold
Price Unknown
601 SW Morningside Rd, Topeka, KS 66606
3beds
3,727sqft
Single Family Residence, Residential
Built in 1973
0.4 Acres Lot
$345,500 Zestimate®
$--/sqft
$3,178 Estimated rent
Home value
$345,500
$307,000 - $384,000
$3,178/mo
Zestimate® history
Loading...
Owner options
Explore your selling options
What's special
NEW PRICE!!!! Want to swim year round? Great home in great location with easy access to I70. Large home w/a 27x42 pool house attached. Big rooms thru out. Well built. Formal areas and huge GR w/FP & built in cabs, well planned kitchen w/ breakfast room, 1st flr laundry. Primary BR w/1 1/2 baths and big closets. Storage closets are abundant thru out. Shady yard, deck and 2 side covered porches. Check out the built in workshop in bsmt accessible thru back side of home. Open House Nov 19th, 1-2:30
Zillow last checked: 8 hours ago
Listing updated: March 13, 2024 at 08:32am
Listed by:
Janelle Moses 785-224-1224,
Coldwell Banker American Home
Bought with:
Janelle Moses, SP00050312
Coldwell Banker American Home
Source: Sunflower AOR,MLS#: 231700
Facts & features
Interior
Bedrooms & bathrooms
- Bedrooms: 3
- Bathrooms: 5
- Full bathrooms: 2
- 1/2 bathrooms: 3
Primary bedroom
- Level: Upper
- Area: 285
- Dimensions: 19x15
Bedroom 2
- Level: Upper
- Area: 221
- Dimensions: 17x13
Bedroom 3
- Level: Upper
- Area: 154
- Dimensions: 11x14
Bedroom 4
- Dimensions: 27x42 (pool house)
Dining room
- Level: Main
- Area: 136.5
- Dimensions: 10.5x13
Great room
- Level: Main
- Area: 620
- Dimensions: 31x20
Kitchen
- Level: Main
- Dimensions: 15x12 + 10x12
Laundry
- Level: Main
- Area: 60
- Dimensions: 6x10
Living room
- Level: Main
- Area: 312
- Dimensions: 24x13
Recreation room
- Level: Basement
- Dimensions: 18x24 + 24x12
Heating
- More than One, Natural Gas
Cooling
- Central Air
Appliances
- Included: Electric Range, Microwave, Dishwasher, Disposal, Water Softener Owned, Cable TV Available
- Laundry: Main Level, Separate Room
Features
- Central Vacuum, Sheetrock, Cathedral Ceiling(s)
- Flooring: Ceramic Tile, Carpet
- Doors: Storm Door(s)
- Windows: Insulated Windows
- Basement: Concrete,Full,Partially Finished,Exterior Entry,Walk-Out Access
- Number of fireplaces: 2
- Fireplace features: Two, Gas Starter, Living Room, Great Room
Interior area
- Total structure area: 3,727
- Total interior livable area: 3,727 sqft
- Finished area above ground: 2,959
- Finished area below ground: 768
Property
Parking
- Parking features: Attached, Auto Garage Opener(s), Garage Door Opener
- Has attached garage: Yes
Features
- Levels: Two
- Patio & porch: Deck, Covered
- Has private pool: Yes
- Pool features: In Ground
Lot
- Size: 0.40 Acres
- Dimensions: 110 x 160
- Features: Sprinklers In Front, Corner Lot
Details
- Additional structures: Shed(s)
- Parcel number: R15751
- Special conditions: Standard,Arm's Length
- Other equipment: Intercom
Construction
Type & style
- Home type: SingleFamily
- Property subtype: Single Family Residence, Residential
Materials
- Frame, Stucco
- Roof: Architectural Style
Condition
- Year built: 1973
Utilities & green energy
- Water: Public
- Utilities for property: Cable Available
Community & neighborhood
Security
- Security features: Security System
Location
- Region: Topeka
- Subdivision: Cheryl
Price history
| Date | Event | Price |
|---|---|---|
| 3/13/2024 | Sold | -- |
Source: | ||
| 2/22/2024 | Pending sale | $340,000$91/sqft |
Source: | ||
| 1/4/2024 | Price change | $340,000-4.2%$91/sqft |
Source: | ||
| 11/13/2023 | Price change | $355,000-5.3%$95/sqft |
Source: | ||
| 11/3/2023 | Listed for sale | $375,000$101/sqft |
Source: | ||
Public tax history
| Year | Property taxes | Tax assessment |
|---|---|---|
| 2025 | -- | $39,250 |
| 2024 | $5,673 -8.3% | $39,250 -6.5% |
| 2023 | $6,187 +8.4% | $41,994 +12% |
Find assessor info on the county website
Neighborhood: River Hill
Nearby schools
GreatSchools rating
- 7/10Mccarter Elementary SchoolGrades: PK-5Distance: 1.5 mi
- 6/10Landon Middle SchoolGrades: 6-8Distance: 0.4 mi
- 3/10Topeka West High SchoolGrades: 9-12Distance: 2 mi
Schools provided by the listing agent
- Elementary: McCarter Elementary School/USD 501
- Middle: Landon Middle School/USD 501
- High: Topeka West High School/USD 501
Source: Sunflower AOR. This data may not be complete. We recommend contacting the local school district to confirm school assignments for this home.
