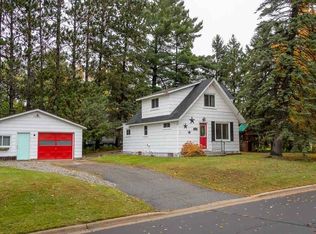Spacious home on 6 city lots, almost and acre of land in town. Upper level has 3 BR's and full bath, with attached 3 season porch and wrap around deck. Lower has 2 bonus rooms (non egress) with large rec room, rock fireplace, and second kitchen (see pics). Has attached 2 stall garage as well storage area off south side of home. Currently rented. Seller would consider contract for deed. Brokered And Advertised By: MN DIRECT PROPERTIES Listing Agent: MARY ROY
This property is off market, which means it's not currently listed for sale or rent on Zillow. This may be different from what's available on other websites or public sources.

