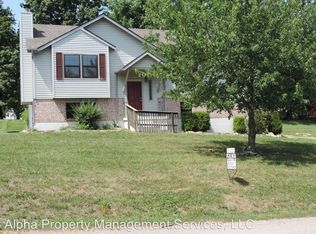Sold
Price Unknown
601 SE 125th Rd, Warrensburg, MO 64093
3beds
1,928sqft
Single Family Residence
Built in 2004
0.75 Acres Lot
$249,700 Zestimate®
$--/sqft
$1,810 Estimated rent
Home value
$249,700
$175,000 - $357,000
$1,810/mo
Zestimate® history
Loading...
Owner options
Explore your selling options
What's special
Prime location near Knob Noster State Park, Whiteman Air Force Base and Highway 50. Terrific home located on cul de sac on secluded, private lot (.75 acre) has mature trees and a small stream. Roof new in 2022. Large LR with wood burning fireplace. Updated kitchen with granite counter tops and gas range. Formal DR with coffered ceilings. Spacious bedrooms. Primary bedroom has master bath with double vanity and whirlpool tub. Lower level has family room with wood burning stove, laundry room, full bath and non-conforming bedroom. Above ground pool with deck and firepit . Schedule your private showing today! The subdivision has a lake that can be used by homeowners
Zillow last checked: 8 hours ago
Listing updated: February 10, 2026 at 12:33am
Listed by:
Carrie Spicer 573-690-6195,
Epic Real Estate Group
Bought with:
Member Nonmls
NONMLS
Source: JCMLS,MLS#: 10068346
Facts & features
Interior
Bedrooms & bathrooms
- Bedrooms: 3
- Bathrooms: 3
- Full bathrooms: 3
Primary bedroom
- Level: Main
- Area: 141.4 Square Feet
- Dimensions: 14 x 10.1
Bedroom 2
- Level: Main
- Area: 115.56 Square Feet
- Dimensions: 10.8 x 10.7
Bedroom 3
- Level: Main
- Area: 118.8 Square Feet
- Dimensions: 10.8 x 11
Bonus room
- Description: Non-conforming bedroom
- Level: Lower
- Area: 94.94 Square Feet
- Dimensions: 9.4 x 10.1
Dining room
- Description: Coffered ceiling
- Level: Main
- Area: 122.04 Square Feet
- Dimensions: 11.3 x 10.8
Family room
- Description: Wood Burning Stove
- Level: Lower
- Area: 252 Square Feet
- Dimensions: 15 x 16.8
Kitchen
- Description: Stainless appliances, granite
- Level: Main
- Area: 164.98 Square Feet
- Dimensions: 14.6 x 11.3
Laundry
- Level: Lower
- Area: 65.4 Square Feet
- Dimensions: 10.9 x 6
Living room
- Description: Wood burning fireplace
- Level: Main
- Area: 232.13 Square Feet
- Dimensions: 13.9 x 16.7
Heating
- Has Heating (Unspecified Type)
Cooling
- Central Air
Appliances
- Included: Dishwasher, Disposal, Microwave, Propane Tank - Rented
Features
- Basement: Walk-Out Access,Partial
- Has fireplace: Yes
- Fireplace features: Wood Burning
Interior area
- Total structure area: 1,928
- Total interior livable area: 1,928 sqft
- Finished area above ground: 1,558
- Finished area below ground: 370
Property
Parking
- Parking features: Additional Parking
- Details: Basement
Features
- Has private pool: Yes
- Pool features: Above Ground
Lot
- Size: 0.75 Acres
Details
- Additional structures: Shed(s)
- Parcel number: 117036000002002029
Construction
Type & style
- Home type: SingleFamily
- Property subtype: Single Family Residence
Materials
- Vinyl Siding, Brick
Condition
- Updated/Remodeled
- New construction: No
- Year built: 2004
Utilities & green energy
- Sewer: Treatment and Septic
- Water: Public
Community & neighborhood
Location
- Region: Warrensburg
- Subdivision: Lake Michael Subdivision
Price history
| Date | Event | Price |
|---|---|---|
| 8/29/2024 | Sold | -- |
Source: | ||
| 8/6/2024 | Pending sale | $269,000$140/sqft |
Source: | ||
| 8/6/2024 | Listing removed | $269,000$140/sqft |
Source: | ||
| 7/24/2024 | Listed for sale | $269,000+49.4%$140/sqft |
Source: | ||
| 9/24/2019 | Sold | -- |
Source: | ||
Public tax history
| Year | Property taxes | Tax assessment |
|---|---|---|
| 2025 | $1,933 +6.4% | $27,023 +8.4% |
| 2024 | $1,816 | $24,939 |
| 2023 | -- | $24,939 +4% |
Find assessor info on the county website
Neighborhood: 64093
Nearby schools
GreatSchools rating
- NAMaple Grove ElementaryGrades: PK-2Distance: 4.7 mi
- 4/10Warrensburg Middle SchoolGrades: 6-8Distance: 5 mi
- 5/10Warrensburg High SchoolGrades: 9-12Distance: 4.2 mi
Get a cash offer in 3 minutes
Find out how much your home could sell for in as little as 3 minutes with a no-obligation cash offer.
Estimated market value$249,700
Get a cash offer in 3 minutes
Find out how much your home could sell for in as little as 3 minutes with a no-obligation cash offer.
Estimated market value
$249,700

