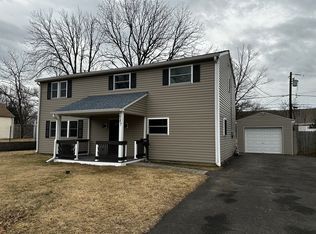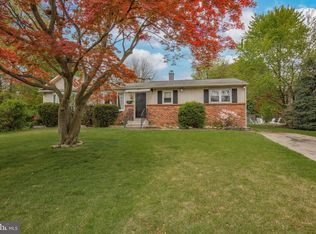Sold for $290,000
$290,000
601 S Warminster Rd, Hatboro, PA 19040
3beds
1,224sqft
Single Family Residence
Built in 1952
10,500 Square Feet Lot
$302,100 Zestimate®
$237/sqft
$2,752 Estimated rent
Home value
$302,100
$278,000 - $326,000
$2,752/mo
Zestimate® history
Loading...
Owner options
Explore your selling options
What's special
Discover the potential in this 3-bedroom, 2-bathroom rancher. Located Upper Moreland , with room for customization. Cozy Living Space: Enjoy a spacious living room that serves as the heart of the home, ideal for relaxing or entertaining guests. Functional Galley Kitchen: The efficient galley kitchen is ready for your personal touch, offering practicality and ease of use. Three Comfortable Bedrooms: Each bedroom is designed with comfort in mind, providing ample space for rest and relaxation. Full Bathroom: The main bathroom is well-appointed for everyday use. Added Living Areas: A versatile den provides extra space for a home office, playroom, or cozy retreat. Additionally, a separate laundry room enhances convenience. Additional Full Bathroom: A second full bathroom adds functionality and convenience for busy households. Detached Garage: The one-car detached garage offering potential for a workshop or additional storage. Situated in Upper Moreland. this home benefits from its proximity to major roadways, parks, schools, shopping centers. This rancher is a canvas ready for your personal touch. With some updates and TLC, it can be transformed into a charming and personalized haven. Don’t miss the chance to make this house your home!
Zillow last checked: 8 hours ago
Listing updated: August 06, 2025 at 01:26pm
Listed by:
Ms. Liz Schaefer Knapp 215-396-8117,
Realty ONE Group Focus
Bought with:
Tom Hodgdon, RS333786
Keller Williams Real Estate-Doylestown
Source: Bright MLS,MLS#: PAMC2117220
Facts & features
Interior
Bedrooms & bathrooms
- Bedrooms: 3
- Bathrooms: 2
- Full bathrooms: 2
- Main level bathrooms: 2
- Main level bedrooms: 3
Bedroom 1
- Level: Main
- Area: 154 Square Feet
- Dimensions: 11 x 14
Bedroom 3
- Level: Main
- Area: 110 Square Feet
- Dimensions: 11 x 10
Bathroom 2
- Level: Main
- Area: 121 Square Feet
- Dimensions: 11 x 11
Bathroom 2
- Level: Main
Den
- Level: Main
- Area: 121 Square Feet
- Dimensions: 11 x 11
Dining room
- Level: Main
- Area: 121 Square Feet
- Dimensions: 11 x 11
Other
- Level: Main
Kitchen
- Level: Main
- Area: 66 Square Feet
- Dimensions: 11 x 6
Laundry
- Level: Main
Living room
- Level: Main
- Area: 224 Square Feet
- Dimensions: 14 x 16
Heating
- Forced Air, Natural Gas
Cooling
- Central Air, Electric
Appliances
- Included: Electric Water Heater
- Laundry: Main Level, Laundry Room
Features
- Bathroom - Tub Shower
- Has basement: No
- Has fireplace: No
Interior area
- Total structure area: 1,224
- Total interior livable area: 1,224 sqft
- Finished area above ground: 1,224
- Finished area below ground: 0
Property
Parking
- Total spaces: 4
- Parking features: Garage Faces Front, Detached, Driveway
- Garage spaces: 1
- Uncovered spaces: 3
Accessibility
- Accessibility features: None
Features
- Levels: One
- Stories: 1
- Pool features: None
Lot
- Size: 10,500 sqft
- Dimensions: 70.00 x 0.00
Details
- Additional structures: Above Grade, Below Grade
- Parcel number: 590017893003
- Zoning: RESIDENTIAL
- Special conditions: Standard
Construction
Type & style
- Home type: SingleFamily
- Architectural style: Ranch/Rambler
- Property subtype: Single Family Residence
Materials
- Aluminum Siding
- Foundation: Slab
Condition
- Below Average
- New construction: No
- Year built: 1952
Utilities & green energy
- Sewer: Public Sewer
- Water: Public
Community & neighborhood
Location
- Region: Hatboro
- Subdivision: Fulmor
- Municipality: UPPER MORELAND TWP
Other
Other facts
- Listing agreement: Exclusive Right To Sell
- Listing terms: Cash,Conventional
- Ownership: Fee Simple
Price history
| Date | Event | Price |
|---|---|---|
| 12/2/2024 | Sold | $290,000$237/sqft |
Source: | ||
| 10/21/2024 | Pending sale | $290,000$237/sqft |
Source: | ||
| 10/14/2024 | Listed for sale | $290,000+178.8%$237/sqft |
Source: | ||
| 1/4/1996 | Sold | $104,000+18.2%$85/sqft |
Source: Public Record Report a problem | ||
| 11/1/1994 | Sold | $88,000$72/sqft |
Source: Public Record Report a problem | ||
Public tax history
| Year | Property taxes | Tax assessment |
|---|---|---|
| 2025 | $4,293 +6.5% | $85,800 |
| 2024 | $4,031 | $85,800 |
| 2023 | $4,031 +9.7% | $85,800 |
Find assessor info on the county website
Neighborhood: 19040
Nearby schools
GreatSchools rating
- NAUpper Moreland Primary SchoolGrades: K-2Distance: 1 mi
- 7/10Upper Moreland Middle SchoolGrades: 6-8Distance: 1.2 mi
- 6/10Upper Moreland High SchoolGrades: 9-12Distance: 0.6 mi
Schools provided by the listing agent
- District: Upper Moreland
Source: Bright MLS. This data may not be complete. We recommend contacting the local school district to confirm school assignments for this home.
Get a cash offer in 3 minutes
Find out how much your home could sell for in as little as 3 minutes with a no-obligation cash offer.
Estimated market value$302,100
Get a cash offer in 3 minutes
Find out how much your home could sell for in as little as 3 minutes with a no-obligation cash offer.
Estimated market value
$302,100

