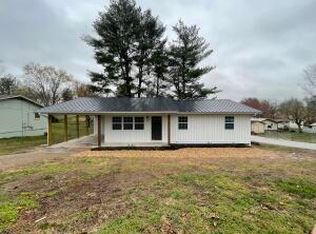Located on a corner lot on the edge of Harrison, you will find this nicely updated 3 bedroom home. This home features hardwood flooring, newly installed carpet in the basement and a hardwood stove for those snowed in days. Also, spray foam insulation in the attic, and Waynes coating in the dining area. When you drive up you will notice the mature Magnolia tree that gives beautiful blooms. Included is a workshop area connected to the home in addition to the detached storage building with electric. Use the spacious covered deck to relax and drink your coffee or entertain guests and they can stay in the walkout basement which provides a full bath room, sleeping area and living space to relax. Also included is reverse osmosis water filtration system.
This property is off market, which means it's not currently listed for sale or rent on Zillow. This may be different from what's available on other websites or public sources.

