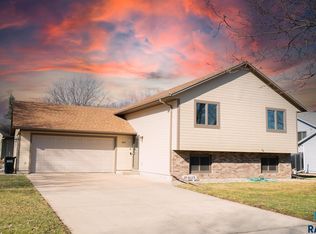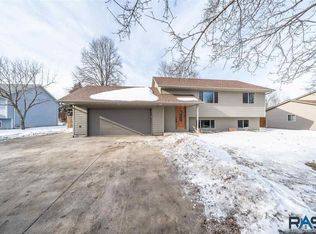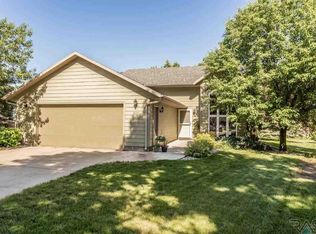Want that large master bedroom and heated garage don't miss this 3 bedroom 2 bath home with many updates from new air conditioner, paints, dishwasher and many more. The Kitchen offers breakfast bar, great lighting, and updated colors. Dining room opens to kitchen area which makes for ease of entertaining and with sliders to 10 x 10 deck and large patio you will enjoy summer gatherings. Storage will not be an issue with 2 stall heated garage and storage shed with overhead door. When looking for the right home this is a step above the rest with the large master suite in lower that boast large walk in closet and bathroom with makeup vanity. The laundry/furnace room is mostly finished which makes for a great office or just extra storage. Don't delay in checking out this tastefully decorated home in Brandon School District only blocks from pool, tennis, bike trails, and schools. SELLER OFFERS 6000.00 ANYTHING ALLOWANCE
This property is off market, which means it's not currently listed for sale or rent on Zillow. This may be different from what's available on other websites or public sources.



