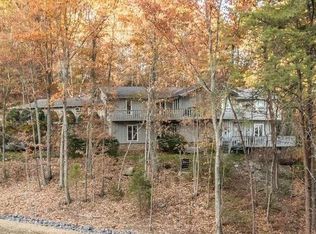Sold for $350,000
$350,000
601 S Mount Sinai Rd, Dalton, GA 30720
4beds
3baths
2,605sqft
Single Family Residence
Built in 1976
1.34 Acres Lot
$348,000 Zestimate®
$134/sqft
$2,378 Estimated rent
Home value
$348,000
$278,000 - $435,000
$2,378/mo
Zestimate® history
Loading...
Owner options
Explore your selling options
What's special
Spacious 2-story home on Mount Sinai with an incredible view of Dalton, GA and mountain view! There are 4 to 5 bedrooms and 2.5 baths. Foyer with beveled glass over the front door. 2-story living room, den with fireplace and mountain view. Kitchen with granite countertops, smooth surface dining room, separate dining room and large laundry room. Large double garage and updated thermopane windows. This home is in need of some repairs. Please DO NOT go onto the deck as it needs to be replaced and is not safe to walk on. There is great potential to update and flip this home or remodel to make this house your home. It is located in a great city location on 1.34 private acres with a gorgeous panoramic view.
Zillow last checked: 8 hours ago
Listing updated: May 05, 2025 at 08:52am
Listed by:
Suzanne Hill,
Coldwell Banker Kinard Realty - Dalton
Bought with:
Oscar Reyes, 278909
Keller Williams CT Capital
Source: Carpet Capital AOR,MLS#: 129193
Facts & features
Interior
Bedrooms & bathrooms
- Bedrooms: 4
- Bathrooms: 3
Primary bedroom
- Description: Carpet
- Level: Second
Bedroom 2
- Description: Carpet
- Level: Second
Bedroom 3
- Description: Carpet
- Level: Second
Bedroom 4
- Level: Basement
Primary bathroom
- Description: Half/Main
- Features: Shower & Tub Combo
Bathroom 2
- Description: Full/2nd
Bathroom 3
- Description: Full/Bsmt
Living room
- Description: Fireplace
- Level: First
Heating
- 2 or More Units, Heat Pump
Cooling
- Multi Units, Heat Pump
Appliances
- Included: Dishwasher, Microwave Built-in, Built-In Electric Range, Electric Water Heater
- Laundry: Laundry Room, Outside
Features
- Ceiling 9 Ft or more, Breakfast Room, Other Dining-See Remarks
- Flooring: Carpet, Ceramic Tile, Hardwood
- Windows: Window Treatments, Drapes
- Basement: Finished
- Attic: No Access
- Has fireplace: Yes
- Fireplace features: Den
Interior area
- Total structure area: 2,605
- Total interior livable area: 2,605 sqft
- Finished area above ground: 0
- Finished area below ground: 0
Property
Parking
- Total spaces: 2
- Parking features: Attached Garage - 2 Cars
- Attached garage spaces: 2
- Has uncovered spaces: Yes
Features
- Levels: Two and One Half
- Patio & porch: Deck
- Has view: Yes
- View description: Mountain(s)
Lot
- Size: 1.34 Acres
- Features: Level-Some, Sloping-Some
Details
- Parcel number: 1223301005
Construction
Type & style
- Home type: SingleFamily
- Architectural style: Contemporary
- Property subtype: Single Family Residence
Materials
- Wood Siding
- Roof: Architectural,Soffit Vent(s)
Condition
- Year built: 1976
Utilities & green energy
- Sewer: Public Sewer
- Water: Public
Community & neighborhood
Location
- Region: Dalton
- Subdivision: Dickson Acres
Other
Other facts
- Listing terms: Possession at Closing
Price history
| Date | Event | Price |
|---|---|---|
| 5/5/2025 | Sold | $350,000-6.7%$134/sqft |
Source: Public Record Report a problem | ||
| 4/7/2025 | Pending sale | $375,000$144/sqft |
Source: | ||
| 3/18/2025 | Price change | $375,000-2.6%$144/sqft |
Source: | ||
| 1/20/2025 | Price change | $385,000-3.5%$148/sqft |
Source: | ||
| 1/3/2025 | Listed for sale | $399,000$153/sqft |
Source: | ||
Public tax history
| Year | Property taxes | Tax assessment |
|---|---|---|
| 2024 | $6,652 +17.2% | $198,796 +12.1% |
| 2023 | $5,674 +9.8% | $177,360 +18.3% |
| 2022 | $5,165 -3.9% | $149,974 |
Find assessor info on the county website
Neighborhood: 30720
Nearby schools
GreatSchools rating
- 6/10City Park SchoolGrades: PK-5Distance: 2.3 mi
- 4/10Dalton High SchoolGrades: 9-12Distance: 1.8 mi
Schools provided by the listing agent
- Elementary: Westwood
- Middle: Dalton Jr. High
- High: Dalton
Source: Carpet Capital AOR. This data may not be complete. We recommend contacting the local school district to confirm school assignments for this home.

Get pre-qualified for a loan
At Zillow Home Loans, we can pre-qualify you in as little as 5 minutes with no impact to your credit score.An equal housing lender. NMLS #10287.
