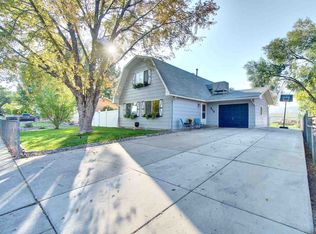This beautiful 6 bedroom, 4 bathroom home is move in ready and won't last long ! The grand entrance opens to an open concept living/dining combo. There's a mud room/laundry room combo off the kitchen as well as a bonus room! The entire home boasts brand new flooring, carpet and updates throughout! The upstairs was also completely remodeled and updated with a barn door for a unique accent. Improvements include: new windows, doors, new roof, flooring, carpet, fixtures and more !! The backyard is fenced and the shed is included ! All appliances are included AND this property is USDA eligible !! Bring your buyers before it's gone !
This property is off market, which means it's not currently listed for sale or rent on Zillow. This may be different from what's available on other websites or public sources.

