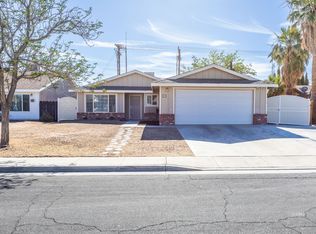Featuring a nice open floor plan, this house has both a formal living room area as well as a family room with a fireplace. The family room lets in lots of natural light with sliding glass doors to the back yard and has beautiful vaulted ceilings. The kitchen has a lot of counter top space and plenty of cupboards - it's part of the open space connected to the dinning room and family room. Laminate wood floors throughout the formal living room, hallways, kitchen, dinning room and family room make this home easy to keep clean! The hall bathroom is larger than most and has a bathtub. The bedrooms are large with good sized closets. The house has been recently painted and ready for new owners. The yard is extra large for being in the city; and at .23 of an acre there's plenty of space for an RV, toys and anything else you want. The house also comes with an outdoor lounging area, with a built-in barBQ grill! There is RV parking at the side of the house. This one is ready to view!
This property is off market, which means it's not currently listed for sale or rent on Zillow. This may be different from what's available on other websites or public sources.

