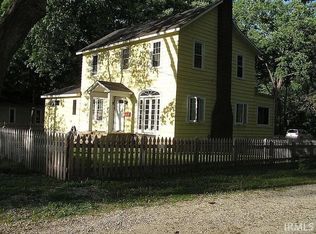Closed
$564,000
601 S Calumet Rd, Chesterton, IN 46304
4beds
2,484sqft
Single Family Residence
Built in 1947
6.75 Acres Lot
$540,100 Zestimate®
$227/sqft
$2,612 Estimated rent
Home value
$540,100
$475,000 - $616,000
$2,612/mo
Zestimate® history
Loading...
Owner options
Explore your selling options
What's special
Welcome to 601 S Calumet Road in the historic Chesterton, Indiana! Discover the perfect blend of privacy and convenience with this stunning home nestled on nearly 7 picturesque acres, just minutes from downtown. Coffee Creek winds gracefully through the property, offering a serene backdrop for your everyday living. Inside, natural light floods through abundant windows, highlighting the spacious layout and classic hardwood floors. The large, updated white kitchen is a chef's dream, featuring modern finishes and plenty of space for entertaining. With two inviting living rooms, there's no shortage of comfort and functionality. The finishes, small nooks, and cozy fireplace add charm and timelessness, making you feel like there truly is no place like home. The primary suite boasts a beautifully remodeled bathroom, while three additional bedrooms provide ample space for family or guests. Need storage? This home has plenty of it!Step outside to enjoy the covered patio, perfect for morning coffee or evening relaxation. The lush surroundings attract an abundance of wildlife visitors, creating a peaceful, nature-filled escape. Don't miss this rare opportunity to own a secluded retreat that is walking distance to downtown Chesterton! Schedule your private showing today.
Zillow last checked: 8 hours ago
Listing updated: May 09, 2025 at 08:51am
Listed by:
LaShea Holmes,
Realty Executives Premier 219-462-2224,
Karl Wehle,
Realty Executives Premier
Bought with:
Margaret Hite, RB17000051
McColly Real Estate
Source: NIRA,MLS#: 817791
Facts & features
Interior
Bedrooms & bathrooms
- Bedrooms: 4
- Bathrooms: 3
- Full bathrooms: 2
- 1/2 bathrooms: 1
Primary bedroom
- Area: 228
- Dimensions: 19.0 x 12.0
Bedroom 2
- Area: 102.6
- Dimensions: 10.8 x 9.5
Bedroom 3
- Area: 94.05
- Dimensions: 9.9 x 9.5
Bedroom 4
- Area: 212.5
- Dimensions: 25.0 x 8.5
Bonus room
- Area: 195.75
- Dimensions: 14.5 x 13.5
Dining room
- Area: 123.5
- Dimensions: 13.0 x 9.5
Kitchen
- Area: 172.5
- Dimensions: 15.0 x 11.5
Laundry
- Area: 120
- Dimensions: 12.0 x 10.0
Living room
- Area: 208
- Dimensions: 16.0 x 13.0
Heating
- Baseboard
Appliances
- Included: Built-In Gas Range, Refrigerator, Washer, Dishwasher, Other, Microwave, Dryer
- Laundry: Main Level
Features
- Ceiling Fan(s), Recessed Lighting, Pantry
- Has basement: No
- Number of fireplaces: 1
- Fireplace features: Family Room, Wood Burning, Living Room
Interior area
- Total structure area: 2,484
- Total interior livable area: 2,484 sqft
- Finished area above ground: 2,484
Property
Parking
- Parking features: None
Features
- Levels: Two
- Patio & porch: Covered, Patio, Porch
- Exterior features: Fire Pit
- Has view: Yes
- View description: Trees/Woods, Water
- Has water view: Yes
- Water view: Water
- Waterfront features: Pond
Lot
- Size: 6.75 Acres
- Features: Wooded
Details
- Has additional parcels: Yes
- Parcel number: 640601229007000023
Construction
Type & style
- Home type: SingleFamily
- Property subtype: Single Family Residence
Condition
- New construction: No
- Year built: 1947
Utilities & green energy
- Sewer: Public Sewer
- Water: Public
Community & neighborhood
Location
- Region: Chesterton
- Subdivision: None
Other
Other facts
- Listing agreement: Exclusive Right To Sell
- Listing terms: Cash,VA Loan,FHA,Conventional
Price history
| Date | Event | Price |
|---|---|---|
| 5/9/2025 | Sold | $564,000+1.6%$227/sqft |
Source: | ||
| 4/6/2025 | Pending sale | $554,900$223/sqft |
Source: | ||
| 3/24/2025 | Contingent | $554,900$223/sqft |
Source: | ||
| 3/20/2025 | Listed for sale | $554,900+6.7%$223/sqft |
Source: | ||
| 12/28/2023 | Sold | $520,000-5.5%$209/sqft |
Source: | ||
Public tax history
| Year | Property taxes | Tax assessment |
|---|---|---|
| 2024 | $154 -45.5% | $13,600 +7.9% |
| 2023 | $282 +188.8% | $12,600 |
| 2022 | $98 +12.5% | $12,600 +223.1% |
Find assessor info on the county website
Neighborhood: 46304
Nearby schools
GreatSchools rating
- 9/10Westchester Intermediate SchoolGrades: 5-6Distance: 0.7 mi
- 1/10Trojan Virtual AcademyGrades: 1-12Distance: 0.5 mi
- 9/10Chesterton Senior High SchoolGrades: 9-12Distance: 1.3 mi

Get pre-qualified for a loan
At Zillow Home Loans, we can pre-qualify you in as little as 5 minutes with no impact to your credit score.An equal housing lender. NMLS #10287.
Sell for more on Zillow
Get a free Zillow Showcase℠ listing and you could sell for .
$540,100
2% more+ $10,802
With Zillow Showcase(estimated)
$550,902