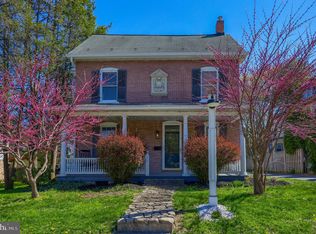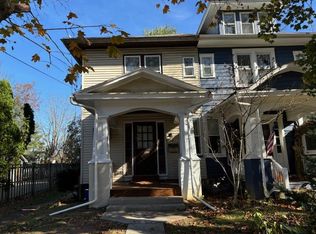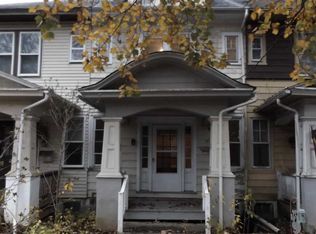UNIQUE OPPORTUNITY - 4 Bedroom, 2.5 bath home with attached 3-room, 1.5 bath office suite including separate water and electric, outside entrance, basement access, 4 parking spaces and RT501 frontage with high traffic count*municipal approval with special exception required-continuous use as in-home business since 1964*private fenced rear yard with in-ground concrete pool-shed-pool house*Krown custom kitchen w/double wall oven*adjacent family room with beamed and plastered ceiling-slate floor-brick wood burning fireplace*DR floor-to-ceiling bookshelves*sunken formal living room with wood burning fireplace*slate foyer*crown mldg LR-DR-foyer*laundry chute from 2nd floor to powder room-laundry-mud room-utility sink*gorgeous oak hardwood floors throughout first and second floors*oak stairs with carpet runner*3-season screen porch with tongue and groove ceiling*master bath renovation 2012*drywalled office ceiling 2012*basement full bath 2014-drywalled basement ceiling 2014*finished third room in basement under office (basement of office and house adjoin)*finished lower level family room with blt-in cabinetry-refrigerator*gas furnace-/central air conditioning-gas water heater 2014*reverse osmosis and charcoal water filtration system*cedar closet with attic access BR#2
This property is off market, which means it's not currently listed for sale or rent on Zillow. This may be different from what's available on other websites or public sources.


