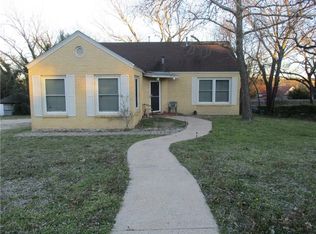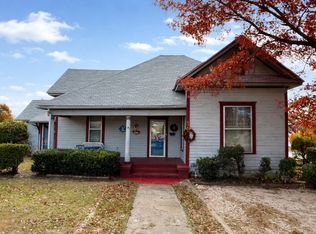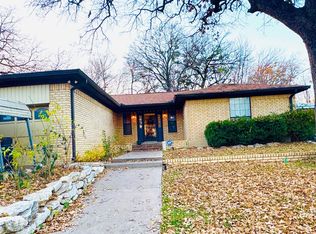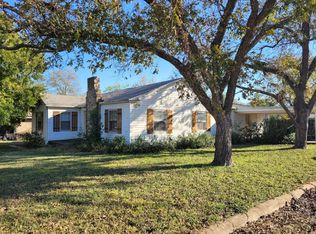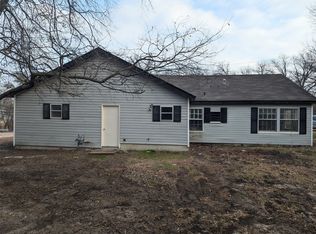Step into Hamilton’s history with this charming early-1900s home, now on the market for only the second time in its history. Offering 3 bedrooms, 2 baths, and just over 2,000 sq. ft., it blends vintage character with thoughtful updates.
You’ll find original hardwood floors, a sunroom filled with natural light, and a casual dining room with a built-in china cabinet. The corner lot features a unique three-tier fenced yard, mature trees, and a detached two-car garage connected by a covered walkway. The unfinished attic provides room to expand if desired.
Modern upgrades include central heat and air, PEX plumbing, a water filtration system, and updated windows. The interior does need a fresh coat of paint, and the original hardwoods are ready for refinishing - perfect for buyers who want to add their own finishing touch.
Located near schools, churches, dining, and shopping, this property offers a rare chance to own a piece of Hamilton’s heritage while making it truly your own.
For sale
Price cut: $10K (11/7)
$169,900
601 S Bell St, Hamilton, TX 76531
3beds
2,014sqft
Est.:
Single Family Residence
Built in 1940
0.34 Acres Lot
$-- Zestimate®
$84/sqft
$-- HOA
What's special
Detached two-car garageWater filtration systemOriginal hardwood floorsCentral heat and airUpdated windowsUnique three-tier fenced yardCorner lot
- 257 days |
- 626 |
- 63 |
Likely to sell faster than
Zillow last checked: 8 hours ago
Listing updated: November 07, 2025 at 01:24pm
Listed by:
Ashley Haile 0759491 2546880087,
Keller Williams Brazos West 254-335-0500
Source: NTREIS,MLS#: 20899469
Tour with a local agent
Facts & features
Interior
Bedrooms & bathrooms
- Bedrooms: 3
- Bathrooms: 2
- Full bathrooms: 2
Primary bedroom
- Features: En Suite Bathroom
- Level: First
- Dimensions: 15 x 16
Living room
- Features: Ceiling Fan(s)
- Level: First
- Dimensions: 15 x 20
Appliances
- Included: Dishwasher, Gas Oven, Gas Range, Water Purifier
Features
- Built-in Features, Pantry
- Has basement: No
- Has fireplace: No
Interior area
- Total interior livable area: 2,014 sqft
Video & virtual tour
Property
Parking
- Total spaces: 2
- Parking features: Additional Parking, Driveway, Garage
- Garage spaces: 2
- Has uncovered spaces: Yes
Features
- Levels: One
- Stories: 1
- Pool features: None
Lot
- Size: 0.34 Acres
Details
- Parcel number: R15764
Construction
Type & style
- Home type: SingleFamily
- Architectural style: Detached
- Property subtype: Single Family Residence
Condition
- Year built: 1940
Utilities & green energy
- Sewer: Public Sewer
- Water: Public
- Utilities for property: Electricity Connected, Sewer Available, Water Available
Community & HOA
Community
- Subdivision: William Mcconnell Surv Abs #54
HOA
- Has HOA: No
Location
- Region: Hamilton
Financial & listing details
- Price per square foot: $84/sqft
- Tax assessed value: $254,430
- Annual tax amount: $4,545
- Date on market: 4/10/2025
- Cumulative days on market: 261 days
- Electric utility on property: Yes
Estimated market value
Not available
Estimated sales range
Not available
$1,468/mo
Price history
Price history
| Date | Event | Price |
|---|---|---|
| 11/7/2025 | Price change | $169,900-5.6%$84/sqft |
Source: NTREIS #20899469 Report a problem | ||
| 9/19/2025 | Price change | $179,900-5.3%$89/sqft |
Source: NTREIS #20899469 Report a problem | ||
| 7/10/2025 | Price change | $189,900-5.1%$94/sqft |
Source: NTREIS #20899469 Report a problem | ||
| 5/22/2025 | Price change | $200,000-11.1%$99/sqft |
Source: NTREIS #20899469 Report a problem | ||
| 4/10/2025 | Listed for sale | $225,000+7.2%$112/sqft |
Source: NTREIS #20899469 Report a problem | ||
Public tax history
Public tax history
| Year | Property taxes | Tax assessment |
|---|---|---|
| 2024 | $4,545 | $254,430 -4.5% |
| 2023 | -- | $266,290 +4.1% |
| 2022 | -- | $255,830 +54.3% |
Find assessor info on the county website
BuyAbility℠ payment
Est. payment
$1,108/mo
Principal & interest
$831
Property taxes
$218
Home insurance
$59
Climate risks
Neighborhood: 76531
Nearby schools
GreatSchools rating
- 6/10Ann Whitney Elementary SchoolGrades: PK-5Distance: 0.2 mi
- 5/10Hamilton J High SchoolGrades: 6-8Distance: 0.2 mi
- 6/10Hamilton High SchoolGrades: 9-12Distance: 0.1 mi
Schools provided by the listing agent
- Elementary: Ann Whitney
- High: Hamilton
- District: Hamilton ISD
Source: NTREIS. This data may not be complete. We recommend contacting the local school district to confirm school assignments for this home.
- Loading
- Loading
