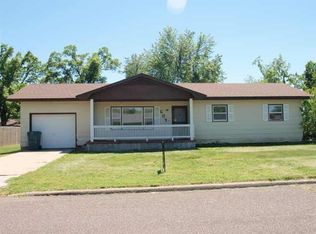Time to sell equals your opportunity! This nice 3 bedroom, 1 bath with a very nice detached 3 garage/shop right in Monett is perfect for the first time homebuyer, couple looking to downsize, or handy person with a great storage area for the lake person, handyman or camper. Corner lot gives this home a nice curbside appeal. General remodel was done in 2013 with roof replaced in 2018. Todays the day, don't delay!
This property is off market, which means it's not currently listed for sale or rent on Zillow. This may be different from what's available on other websites or public sources.
