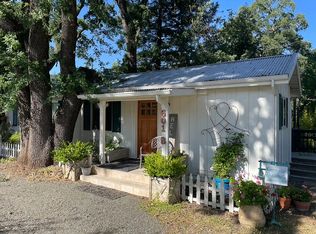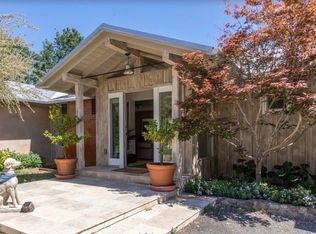Serene country retreat along Conn Creek, just a 7 minute drive to downtown St. Helena. Set among olive trees and next to vineyards, with access to miles of trails for hiking and biking. Utilities included: Wifi, water, garbage, electricity, gas Month-to-month lease
This property is off market, which means it's not currently listed for sale or rent on Zillow. This may be different from what's available on other websites or public sources.


