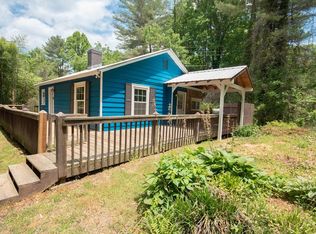Sold for $205,000 on 12/15/23
$205,000
601 Riverbend Rd, Franklin, NC 28734
2beds
--sqft
Residential, Cabin
Built in 1969
0.54 Acres Lot
$235,700 Zestimate®
$--/sqft
$1,775 Estimated rent
Home value
$235,700
$219,000 - $252,000
$1,775/mo
Zestimate® history
Loading...
Owner options
Explore your selling options
What's special
Stick Built Home close to town on a pinch over a pretty 1/2 acre. This home is a 2 bedroom, 1 bath on the main, and a 1/2 bath in the basement/workshop. Hardwood floors, awesome brick fireplace with gas logs and a spacious sun-room ensure that you will be comfortable here all year long. Enjoy this home's awsome flying deck with direct access to the kitchen, living room areas. Some updates have been performed , including dual-pane windows, and updated bathroom and a metal roof. This home has nice grounds, easy paved road access. Priced to sell, all furnishings in the home convey. Optimum Internet Service
Zillow last checked: 8 hours ago
Listing updated: March 20, 2025 at 08:23pm
Listed by:
John Becker,
Bald Head Realty
Bought with:
Melissa R. Bush
Sundog Realty
Source: Carolina Smokies MLS,MLS#: 26035050
Facts & features
Interior
Bedrooms & bathrooms
- Bedrooms: 2
- Bathrooms: 2
- Full bathrooms: 1
- 1/2 bathrooms: 1
Primary bedroom
- Level: First
- Area: 137.64
- Dimensions: 14.8 x 9.3
Bedroom 2
- Level: First
- Area: 86
- Dimensions: 10 x 8.6
Kitchen
- Level: First
- Area: 60.8
- Dimensions: 8 x 7.6
Living room
- Level: First
- Area: 283.2
- Dimensions: 23.6 x 12
Heating
- Electric
Cooling
- None
Appliances
- Included: Gas Oven/Range, Refrigerator, Washer, Dryer, Electric Water Heater
Features
- Ceiling Fan(s), Ceramic Tile Bath, Living/Dining Room, Primary on Main Level, Open Floorplan, Sunroom
- Flooring: Hardwood, Ceramic Tile
- Doors: Doors-Insulated
- Windows: Insulated Windows
- Basement: Partial,Daylight,Workshop,Exterior Entry,Washer/Dryer Hook-up
- Attic: Access Only
- Has fireplace: Yes
- Fireplace features: Gas Log, Brick
- Furnished: Yes
Interior area
- Living area range: 801-1000 Square Feet
Property
Parking
- Parking features: No Garage, None-Carport
Features
- Patio & porch: Deck
- Exterior features: Rustic Appearance
Lot
- Size: 0.54 Acres
- Features: Level, Level Yard, Private, Unrestricted
- Residential vegetation: Partially Wooded
Details
- Parcel number: 6586900603
Construction
Type & style
- Home type: SingleFamily
- Architectural style: Traditional,Cottage,Cabin
- Property subtype: Residential, Cabin
Materials
- Wood Siding
- Foundation: Slab
- Roof: Metal
Condition
- Year built: 1969
Utilities & green energy
- Sewer: Septic Tank
- Water: Well, Private
- Utilities for property: Cell Service Available
Community & neighborhood
Location
- Region: Franklin
- Subdivision: Oakwood Acres
Other
Other facts
- Listing terms: Cash,Conventional,FHA,VA Loan
- Road surface type: Paved
Price history
| Date | Event | Price |
|---|---|---|
| 12/15/2023 | Sold | $205,000+2.5% |
Source: Public Record Report a problem | ||
| 10/26/2023 | Contingent | $200,000 |
Source: Carolina Smokies MLS #26035050 Report a problem | ||
| 10/24/2023 | Listed for sale | $200,000+166.7% |
Source: Carolina Smokies MLS #26035050 Report a problem | ||
| 3/1/2018 | Sold | $75,000 |
Source: Carolina Smokies MLS #26006092 Report a problem | ||
| 1/4/2018 | Pending sale | $75,000 |
Source: Great Smokies #26006092 Report a problem | ||
Public tax history
| Year | Property taxes | Tax assessment |
|---|---|---|
| 2024 | $660 +6.4% | $158,720 -0.1% |
| 2023 | $620 +28.3% | $158,820 +98.9% |
| 2022 | $483 +2.6% | $79,830 |
Find assessor info on the county website
Neighborhood: 28734
Nearby schools
GreatSchools rating
- 8/10Iotla ElementaryGrades: PK-4Distance: 1.9 mi
- 6/10Macon Middle SchoolGrades: 7-8Distance: 3.8 mi
- 6/10Franklin HighGrades: 9-12Distance: 2.4 mi

Get pre-qualified for a loan
At Zillow Home Loans, we can pre-qualify you in as little as 5 minutes with no impact to your credit score.An equal housing lender. NMLS #10287.
