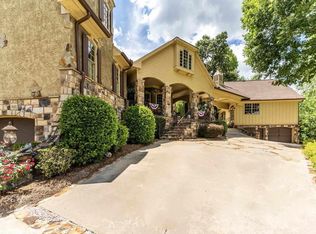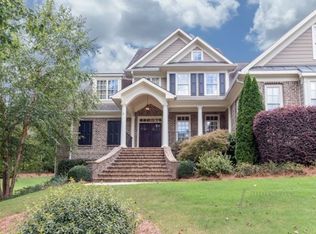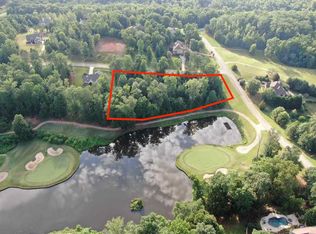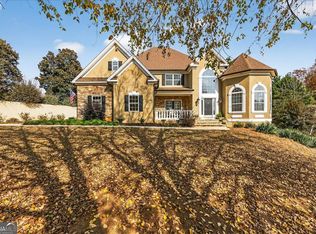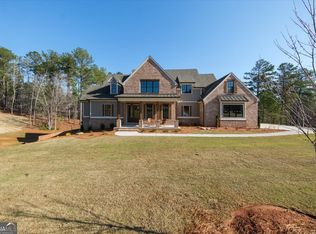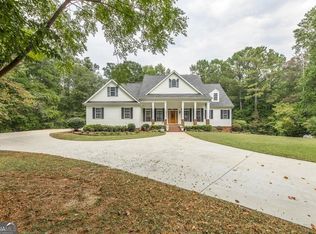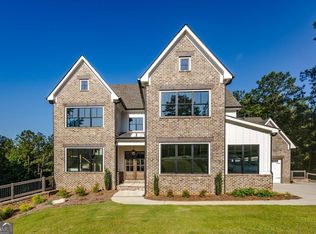One of a kind custom home in River Forest. This home boasts curb appeal like no other. Walking into the double front doors, you are greeted with exquisite craftsmanship. Off the foyer you will find the sitting room along with the formal dining room, both including oversized windows and tray ceilings. Stretching over the living room and kitchen are beautiful timber-framed vaulted ceilings. In the kitchen you will find custom cabinetry, stainless steal appliances and a walk-in pantry. The living room includes custom built ins, a stone fireplace, and large arched windows and sliding glass doors, allowing for optimal natural lighting. Oversized bedrooms, a walk in laundry room, and large primary suite are all features found on the main floor. Upstairs includes a large suite, living/bonus room, wet bar, and roof top deck overlooking adjacent lot (included with home). The basement is fully finished, including a theater room, large kitchen, living room, safe room/wine cellar and a bedroom and full bath. The basement also includes access to one of the 3 separate garages that doubles as a great entertainment area. The outside space of this home is as impressive as the inside features. With three levels of patio/ outdoor space, this home doubles as a private oasis and an entertainers dream. Waterfall, outdoor kitchen, and fenced grass area are all statement pieces of the outdoor living area. In addition, there is a separate guest house/office with a half bath over a detached garage. This home truly has it all! Monroe County Schools. River Forest is a gated community offering an 18 hole championship golf course, full service clubhouse, swim, tennis and workout facilities. *OWNER FINANCE AVAILABLE, CALL LISTING AGENT FOR MORE INFO*
Active
$1,100,000
601 River Walk, Forsyth, GA 31029
6beds
7,296sqft
Est.:
Single Family Residence
Built in 2005
2.11 Acres Lot
$-- Zestimate®
$151/sqft
$92/mo HOA
What's special
Stone fireplaceFenced grass areaOptimal natural lightingOversized windowsLarge arched windowsSitting roomWalk-in pantry
- 154 days |
- 693 |
- 24 |
Zillow last checked: 8 hours ago
Listing updated: October 02, 2025 at 10:06pm
Listed by:
Chad Tyler 478-731-7072,
SouthSide, REALTORS
Source: GAMLS,MLS#: 10609099
Tour with a local agent
Facts & features
Interior
Bedrooms & bathrooms
- Bedrooms: 6
- Bathrooms: 7
- Full bathrooms: 4
- 1/2 bathrooms: 3
- Main level bathrooms: 2
- Main level bedrooms: 4
Rooms
- Room types: Family Room, Foyer, Laundry, Loft, Media Room, Office, Other
Dining room
- Features: Separate Room
Heating
- Central
Cooling
- Central Air
Appliances
- Included: Cooktop, Dishwasher, Microwave, Oven, Refrigerator, Stainless Steel Appliance(s)
- Laundry: In Hall
Features
- Beamed Ceilings, Bookcases, Double Vanity, High Ceilings, In-Law Floorplan, Master On Main Level, Separate Shower, Soaking Tub, Split Bedroom Plan, Tile Bath, Tray Ceiling(s), Vaulted Ceiling(s), Walk-In Closet(s), Wet Bar
- Flooring: Carpet, Hardwood, Tile
- Basement: Finished
- Number of fireplaces: 2
- Fireplace features: Basement, Family Room
Interior area
- Total structure area: 7,296
- Total interior livable area: 7,296 sqft
- Finished area above ground: 4,802
- Finished area below ground: 2,494
Property
Parking
- Parking features: Attached, Basement, Detached, Garage
- Has attached garage: Yes
Features
- Levels: Three Or More
- Stories: 3
Lot
- Size: 2.11 Acres
- Features: Corner Lot, Sloped
Details
- Parcel number: 026F048
Construction
Type & style
- Home type: SingleFamily
- Architectural style: Craftsman
- Property subtype: Single Family Residence
Materials
- Concrete, Other, Stone
- Roof: Composition
Condition
- Resale
- New construction: No
- Year built: 2005
Utilities & green energy
- Sewer: Septic Tank
- Water: Public
- Utilities for property: Cable Available, Electricity Available, High Speed Internet, Water Available
Community & HOA
Community
- Features: Clubhouse, Fitness Center, Gated, Park, Playground, Pool, Sidewalks, Street Lights, Tennis Court(s)
- Subdivision: River Forest
HOA
- Has HOA: Yes
- Services included: Maintenance Grounds, Other, Swimming, Tennis
- HOA fee: $1,100 annually
Location
- Region: Forsyth
Financial & listing details
- Price per square foot: $151/sqft
- Tax assessed value: $437,940
- Annual tax amount: $10,829
- Date on market: 9/16/2025
- Cumulative days on market: 154 days
- Listing agreement: Exclusive Right To Sell
- Electric utility on property: Yes
Estimated market value
Not available
Estimated sales range
Not available
$4,937/mo
Price history
Price history
| Date | Event | Price |
|---|---|---|
| 9/19/2025 | Listed for sale | $1,100,000-15.4%$151/sqft |
Source: | ||
| 9/1/2025 | Listing removed | $1,300,000$178/sqft |
Source: | ||
| 6/11/2025 | Price change | $1,300,000-3.7%$178/sqft |
Source: | ||
| 2/1/2025 | Listed for sale | $1,350,000$185/sqft |
Source: | ||
| 2/1/2025 | Listing removed | $1,350,000$185/sqft |
Source: | ||
Public tax history
Public tax history
| Year | Property taxes | Tax assessment |
|---|---|---|
| 2024 | $4,408 +12.2% | $175,176 +15.8% |
| 2023 | $3,929 +4.2% | $151,256 |
| 2022 | $3,770 -3.4% | $151,256 |
Find assessor info on the county website
BuyAbility℠ payment
Est. payment
$6,398/mo
Principal & interest
$5673
Property taxes
$633
HOA Fees
$92
Climate risks
Neighborhood: 31029
Nearby schools
GreatSchools rating
- 8/10Samuel E. Hubbard Elementary SchoolGrades: PK-5Distance: 7.7 mi
- 7/10Monroe County Middle School Banks Stephens CampusGrades: 6-8Distance: 9.3 mi
- 7/10Mary Persons High SchoolGrades: 9-12Distance: 8.1 mi
Schools provided by the listing agent
- Elementary: Hubbard
- Middle: Monroe County
- High: Mary Persons
Source: GAMLS. This data may not be complete. We recommend contacting the local school district to confirm school assignments for this home.
- Loading
- Loading
