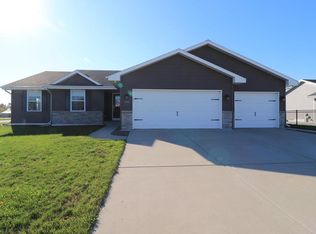Closed
$450,000
601 Rimrock Road, Janesville, WI 53548
4beds
2,745sqft
Single Family Residence
Built in 2015
0.28 Acres Lot
$468,000 Zestimate®
$164/sqft
$3,224 Estimated rent
Home value
$468,000
$412,000 - $529,000
$3,224/mo
Zestimate® history
Loading...
Owner options
Explore your selling options
What's special
Could you ask for more? This amazing 10 year old home has been maintained and updated and now can be yours! Split Bedrooms and Open Concept allows you to enjoy company while having your own spaces to wind-down from the day. A wonderful Kitchen with large island is perfect for the chef in the family and for hosting get-togethers. The private owners suite has a full walk in closet and large private bathroom. The basement has been recently finished to include a 4th bedroom, 3rd bathroom & extra family room! Outside you have a large 3 car garage that will fit all your vehicles, toys, and tools no matter your hobby. The shed is perfect for your yard and garden tools. Located on a quiet street with no direct neighbors you don't want to miss out, call for a showing today!
Zillow last checked: 8 hours ago
Listing updated: May 14, 2025 at 08:20pm
Listed by:
Allen Morris 608-751-3067,
Berkshire Hathaway HomeServices True Realty
Bought with:
Laura Fuhrmann
Source: WIREX MLS,MLS#: 1996985 Originating MLS: South Central Wisconsin MLS
Originating MLS: South Central Wisconsin MLS
Facts & features
Interior
Bedrooms & bathrooms
- Bedrooms: 4
- Bathrooms: 3
- Full bathrooms: 3
- Main level bedrooms: 3
Primary bedroom
- Level: Main
- Area: 238
- Dimensions: 14 x 17
Bedroom 2
- Level: Main
- Area: 110
- Dimensions: 10 x 11
Bedroom 3
- Level: Main
- Area: 121
- Dimensions: 11 x 11
Bedroom 4
- Level: Lower
- Area: 156
- Dimensions: 12 x 13
Bathroom
- Features: At least 1 Tub, Master Bedroom Bath: Full, Master Bedroom Bath, Master Bedroom Bath: Walk-In Shower
Dining room
- Level: Main
- Area: 182
- Dimensions: 13 x 14
Family room
- Level: Lower
- Area: 483
- Dimensions: 21 x 23
Kitchen
- Level: Main
- Area: 195
- Dimensions: 13 x 15
Living room
- Level: Main
- Area: 238
- Dimensions: 14 x 17
Office
- Level: Main
- Area: 110
- Dimensions: 10 x 11
Heating
- Natural Gas, Forced Air
Cooling
- Central Air
Appliances
- Included: Range/Oven, Refrigerator, Dishwasher, Microwave, Washer, Dryer, Water Softener
Features
- Walk-In Closet(s), Cathedral/vaulted ceiling, High Speed Internet, Kitchen Island
- Flooring: Wood or Sim.Wood Floors
- Basement: Full,Finished,8'+ Ceiling,Concrete
Interior area
- Total structure area: 2,745
- Total interior livable area: 2,745 sqft
- Finished area above ground: 1,745
- Finished area below ground: 1,000
Property
Parking
- Total spaces: 3
- Parking features: 3 Car, Attached, Garage Door Opener
- Attached garage spaces: 3
Features
- Levels: One
- Stories: 1
- Patio & porch: Deck
Lot
- Size: 0.28 Acres
- Dimensions: 125 x 97 x 125 x 99
- Features: Sidewalks
Details
- Additional structures: Storage
- Parcel number: 241 0133300328
- Zoning: Res
- Special conditions: Arms Length
Construction
Type & style
- Home type: SingleFamily
- Architectural style: Ranch
- Property subtype: Single Family Residence
Materials
- Vinyl Siding
Condition
- 6-10 Years
- New construction: No
- Year built: 2015
Utilities & green energy
- Sewer: Public Sewer
- Water: Public
- Utilities for property: Cable Available
Community & neighborhood
Location
- Region: Janesville
- Subdivision: Rockport Ridge
- Municipality: Janesville
Price history
| Date | Event | Price |
|---|---|---|
| 5/13/2025 | Sold | $450,000+2.3%$164/sqft |
Source: | ||
| 4/18/2025 | Pending sale | $439,900$160/sqft |
Source: | ||
| 4/9/2025 | Listed for sale | $439,900+55.2%$160/sqft |
Source: | ||
| 11/6/2019 | Sold | $283,500-0.5%$103/sqft |
Source: Public Record Report a problem | ||
| 9/11/2019 | Price change | $285,000-5%$104/sqft |
Source: CENTURY 21 Affiliated #1866460 Report a problem | ||
Public tax history
| Year | Property taxes | Tax assessment |
|---|---|---|
| 2024 | $6,594 -0.1% | $398,200 |
| 2023 | $6,600 -0.8% | $398,200 +38.4% |
| 2022 | $6,652 -0.5% | $287,800 |
Find assessor info on the county website
Neighborhood: 53548
Nearby schools
GreatSchools rating
- 5/10Madison Elementary SchoolGrades: PK-5Distance: 1.6 mi
- 2/10Franklin Middle SchoolGrades: 6-8Distance: 1.6 mi
- 3/10Parker High SchoolGrades: 9-12Distance: 1.1 mi
Schools provided by the listing agent
- Elementary: Madison
- Middle: Franklin
- High: Parker
- District: Janesville
Source: WIREX MLS. This data may not be complete. We recommend contacting the local school district to confirm school assignments for this home.

Get pre-qualified for a loan
At Zillow Home Loans, we can pre-qualify you in as little as 5 minutes with no impact to your credit score.An equal housing lender. NMLS #10287.
Sell for more on Zillow
Get a free Zillow Showcase℠ listing and you could sell for .
$468,000
2% more+ $9,360
With Zillow Showcase(estimated)
$477,360