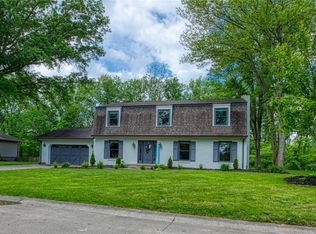Sold
$412,000
601 Ridgeview Ln, Columbus, IN 47201
4beds
2,474sqft
Residential, Single Family Residence
Built in 1977
0.34 Acres Lot
$413,000 Zestimate®
$167/sqft
$2,329 Estimated rent
Home value
$413,000
$368,000 - $467,000
$2,329/mo
Zestimate® history
Loading...
Owner options
Explore your selling options
What's special
Welcome to your new oasis! Imagine hosting in the updated open concept kitchen and living room, offering views while your guests are soaking up sun by the pool. When you come in exhausted from the day, the bonus room is already equipped with a projector, screen and surround sound for you to unwind with a movie night! This home sits on a large corner lot in a wonderful neighborhood and offers no HOA! Mature trees with wildlife, has 4 bedrooms, (bonus room could flex as a 5th bedroom) 2.5 baths with laundry room conveniently located upstairs, privacy fenced, front porch, and screened in back patio. Maintenance and updates include new water heater 2025, reverse osmosis water, new compressor on A/C Unit 2024, ductless heating and cooling upstairs for all season comfort 2022, new pool liner 2023, new pool pump 2023.
Zillow last checked: 8 hours ago
Listing updated: June 11, 2025 at 03:31pm
Listing Provided by:
Brigette Nolting 812-212-1200,
RE/MAX Real Estate Prof,
Shelly Rynerson,
RE/MAX Real Estate Prof
Bought with:
Keisha Sexton
F.C. Tucker Real Estate Experts
Source: MIBOR as distributed by MLS GRID,MLS#: 22035948
Facts & features
Interior
Bedrooms & bathrooms
- Bedrooms: 4
- Bathrooms: 3
- Full bathrooms: 2
- 1/2 bathrooms: 1
- Main level bathrooms: 1
Primary bedroom
- Features: Hardwood
- Level: Upper
- Area: 187 Square Feet
- Dimensions: 17x11
Bedroom 2
- Features: Hardwood
- Level: Upper
- Area: 165 Square Feet
- Dimensions: 15x11
Bedroom 3
- Features: Hardwood
- Level: Upper
- Area: 110 Square Feet
- Dimensions: 11x10
Bedroom 4
- Features: Hardwood
- Level: Upper
- Area: 132 Square Feet
- Dimensions: 12x11
Bonus room
- Features: Carpet
- Level: Upper
- Area: 418 Square Feet
- Dimensions: 22x19
Dining room
- Features: Hardwood
- Level: Main
- Area: 247 Square Feet
- Dimensions: 19x13
Family room
- Features: Carpet
- Level: Main
- Area: 216 Square Feet
- Dimensions: 18x12
Kitchen
- Features: Tile-Ceramic
- Level: Main
- Area: 240 Square Feet
- Dimensions: 20x12
Laundry
- Features: Other
- Level: Upper
- Area: 50 Square Feet
- Dimensions: 10x05
Play room
- Features: Tile-Ceramic
- Level: Main
- Area: 132 Square Feet
- Dimensions: 12x11
Sun room
- Features: Other
- Level: Main
- Area: 280 Square Feet
- Dimensions: 20x14
Heating
- Forced Air
Appliances
- Included: Dishwasher, Dryer, Disposal, Gas Water Heater, Microwave, Gas Oven, Refrigerator, Washer, Water Purifier, Water Softener Owned
Features
- Attic Access, Hardwood Floors
- Flooring: Hardwood
- Has basement: No
- Attic: Access Only
- Number of fireplaces: 1
- Fireplace features: Wood Burning
Interior area
- Total structure area: 2,474
- Total interior livable area: 2,474 sqft
Property
Parking
- Total spaces: 2
- Parking features: Attached
- Attached garage spaces: 2
Features
- Levels: Two
- Stories: 2
- Patio & porch: Covered
- Pool features: Diving Board, In Ground
- Fencing: Fenced,Privacy
Lot
- Size: 0.34 Acres
Details
- Parcel number: 039528410000600005
- Horse amenities: None
Construction
Type & style
- Home type: SingleFamily
- Architectural style: Traditional
- Property subtype: Residential, Single Family Residence
Materials
- Brick, Wood Brick
- Foundation: Crawl Space
Condition
- New construction: No
- Year built: 1977
Utilities & green energy
- Electric: 200+ Amp Service
- Water: Municipal/City
- Utilities for property: Electricity Connected
Community & neighborhood
Location
- Region: Columbus
- Subdivision: Harrison Ridge
Price history
| Date | Event | Price |
|---|---|---|
| 5/30/2025 | Sold | $412,000-1.9%$167/sqft |
Source: | ||
| 5/7/2025 | Pending sale | $419,900$170/sqft |
Source: | ||
| 5/1/2025 | Listed for sale | $419,900$170/sqft |
Source: | ||
| 9/29/2024 | Listing removed | $419,900$170/sqft |
Source: | ||
| 8/2/2024 | Price change | $419,900-2.3%$170/sqft |
Source: | ||
Public tax history
| Year | Property taxes | Tax assessment |
|---|---|---|
| 2024 | $3,246 -2% | $281,500 -1.6% |
| 2023 | $3,313 +2.2% | $286,000 +2.5% |
| 2022 | $3,242 +24.1% | $278,900 +3.1% |
Find assessor info on the county website
Neighborhood: 47201
Nearby schools
GreatSchools rating
- 7/10Southside Elementary SchoolGrades: PK-6Distance: 2.1 mi
- 4/10Central Middle SchoolGrades: 7-8Distance: 3 mi
- 7/10Columbus North High SchoolGrades: 9-12Distance: 3.9 mi
Schools provided by the listing agent
- Elementary: Southside Elementary School
- Middle: Central Middle School
- High: Columbus North High School
Source: MIBOR as distributed by MLS GRID. This data may not be complete. We recommend contacting the local school district to confirm school assignments for this home.
Get pre-qualified for a loan
At Zillow Home Loans, we can pre-qualify you in as little as 5 minutes with no impact to your credit score.An equal housing lender. NMLS #10287.
Sell for more on Zillow
Get a Zillow Showcase℠ listing at no additional cost and you could sell for .
$413,000
2% more+$8,260
With Zillow Showcase(estimated)$421,260
