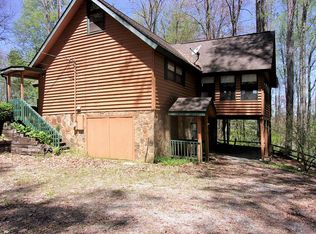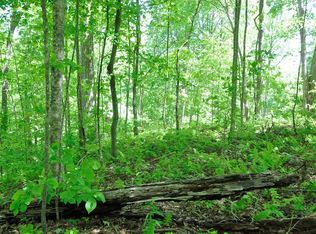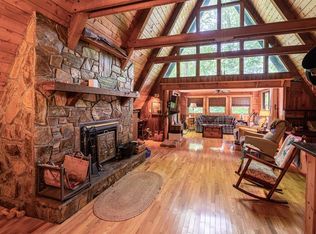High Elevation Mountain Chalet with seasonal views of nearby Lake Nantahala, Borders USFS & is within minutes of Rocky Branch Lake Access area, Appalachian Trail, and White Water Rafting & Trophy Fishing on the Nantahala River ! Ridgetop location surrounded by Trees with decks and porches to sit out and enjoy the NC Mountains. This home features a spacious Great Room with stone Fireplace and lots of windows. Just off of the Great Room is the Sun Room with views of the woodland setting. Bedrooms on three levels including a loft bedroom, bedroom with walk-in closet on main and a bedroom and full bath in the partially finished basement. SOLD AS IS
This property is off market, which means it's not currently listed for sale or rent on Zillow. This may be different from what's available on other websites or public sources.



