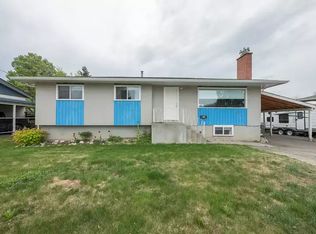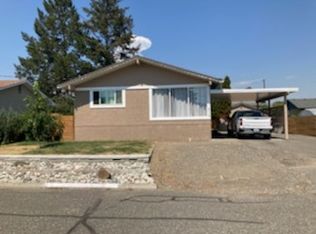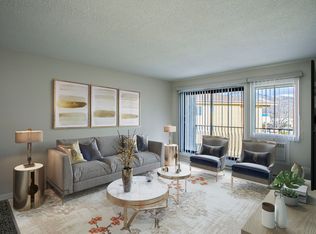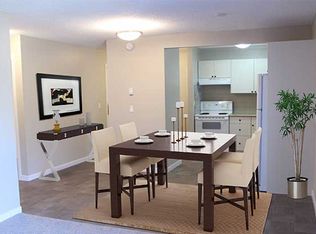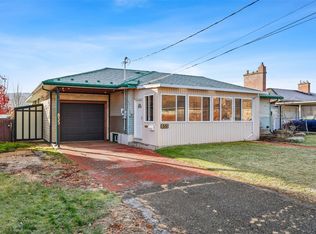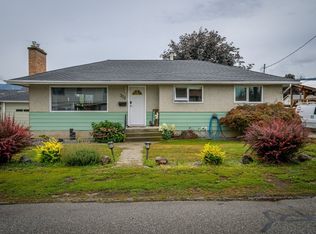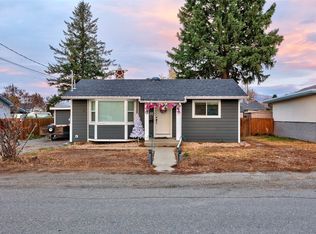601 Regina Ave, Kamloops, BC V2B 1N6
What's special
- 22 days |
- 51 |
- 1 |
Likely to sell faster than
Zillow last checked: 8 hours ago
Listing updated: December 15, 2025 at 01:17pm
Frank Almond,
Royal LePage Kamloops Realty (Seymour St)
Facts & features
Interior
Bedrooms & bathrooms
- Bedrooms: 4
- Bathrooms: 2
- Full bathrooms: 1
- 1/2 bathrooms: 1
Primary bedroom
- Description: Primary Bedroom
- Level: Main
- Dimensions: 11.00x11.00
Bedroom
- Description: Bedroom
- Level: Main
- Dimensions: 8.50x10.33
Bedroom
- Description: Bedroom
- Level: Main
- Dimensions: 9.00x9.17
Bedroom
- Description: Bedroom
- Level: Main
- Dimensions: 8.00x11.33
Den
- Description: Den
- Level: Main
- Dimensions: 10.50x13.00
Dining room
- Description: Dining Room
- Level: Main
- Dimensions: 8.00x10.00
Other
- Description: Bathroom - Full
- Features: Four Piece Bathroom
- Level: Main
- Dimensions: 0 x 0
Half bath
- Features: Two Piece Bathroom
- Level: Main
- Dimensions: 0 x 0
Kitchen
- Description: Kitchen
- Level: Main
- Dimensions: 11.33x14.00
Laundry
- Description: Laundry
- Level: Main
- Dimensions: 7.00x8.00
Living room
- Description: Living Room
- Level: Main
- Dimensions: 12.00x19.00
Heating
- Forced Air, Natural Gas
Cooling
- Central Air
Appliances
- Included: Dryer, Dishwasher, Electric Range, Refrigerator, Washer
Features
- Den
- Flooring: Mixed
- Basement: Crawl Space
- Number of fireplaces: 1
- Fireplace features: Electric
Interior area
- Total interior livable area: 1,445 sqft
- Finished area above ground: 1,445
- Finished area below ground: 0
Property
Parking
- Total spaces: 6
- Parking features: Open
- Uncovered spaces: 5
Features
- Levels: One
- Stories: 1
- Patio & porch: Deck
- Exterior features: Sprinkler/Irrigation
- Pool features: None
- Fencing: Fenced
- Waterfront features: None
Lot
- Size: 8,712 Square Feet
- Features: Corner Lot, Level, Sprinklers In Ground
Details
- Parcel number: 009800778
- Zoning: RS-1
- Special conditions: Standard
Construction
Type & style
- Home type: SingleFamily
- Architectural style: Ranch
- Property subtype: Single Family Residence
Materials
- Stucco, Wood Frame
- Foundation: Concrete Perimeter
- Roof: Asphalt,Shingle
Condition
- New construction: No
- Year built: 1959
Utilities & green energy
- Sewer: Public Sewer
- Water: Public
Community & HOA
Community
- Features: Shopping
HOA
- Has HOA: No
Location
- Region: Kamloops
Financial & listing details
- Price per square foot: C$415/sqft
- Annual tax amount: C$3,846
- Date on market: 11/24/2025
- Cumulative days on market: 232 days
- Ownership: Freehold,Fee Simple
By pressing Contact Agent, you agree that the real estate professional identified above may call/text you about your search, which may involve use of automated means and pre-recorded/artificial voices. You don't need to consent as a condition of buying any property, goods, or services. Message/data rates may apply. You also agree to our Terms of Use. Zillow does not endorse any real estate professionals. We may share information about your recent and future site activity with your agent to help them understand what you're looking for in a home.
Price history
Price history
Price history is unavailable.
Public tax history
Public tax history
Tax history is unavailable.Climate risks
Neighborhood: North Shore
Nearby schools
GreatSchools rating
No schools nearby
We couldn't find any schools near this home.
- Loading
