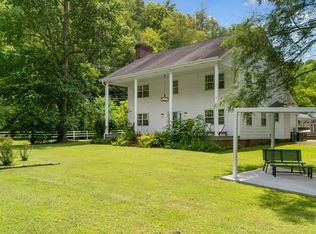Exceptional Location in the Arts & Craft District bordering the Foothills of the National Park!!! This well built and maintained home sits on 2.2 acres on the corner lot. With 1764 square feet of living area, 4 bedrooms, 2 baths, spacious open floor plan! Formal Dining, great room, all on one level! Covered porches, Mountain Views, and just minutes from Downtown Gatlinburg!!! Ready to move in! Update as you go!!! Two additional lots available for sale including a Barn See MLS#220942 and MLS #22943. For more information and a special showing call us today!
This property is off market, which means it's not currently listed for sale or rent on Zillow. This may be different from what's available on other websites or public sources.

