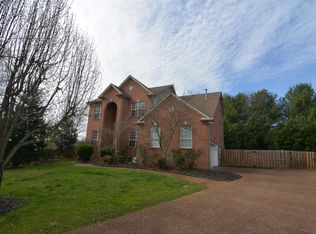Closed
$715,000
601 Redleaf Ridge Cir, Nashville, TN 37211
4beds
3,106sqft
Single Family Residence, Residential
Built in 1997
0.28 Acres Lot
$732,700 Zestimate®
$230/sqft
$3,697 Estimated rent
Home value
$732,700
$696,000 - $769,000
$3,697/mo
Zestimate® history
Loading...
Owner options
Explore your selling options
What's special
Welcome to this beautiful home located on a quiet cul-de-sac boasting with exceptional features, including a large shaded back yard! All four bedrooms located upstairs, including the primary suite featuring a separate jacuzzi tub and shower for a relaxing finish to the day. You'll find a three car garage offers abundant storage for all of your vehicles, tools, outdoor equipment, etc. Unwind by the fireplace for a cozy evening on the screened-in porch. Take a step out onto the spacious deck perfect for hosting family gatherings or enjoying your morning coffee. Don't miss out on seeing this home for yourself!
Zillow last checked: 8 hours ago
Listing updated: July 17, 2023 at 09:26am
Listing Provided by:
Eddie Ferrell, CRB,CLHMS, Broker, Vice President 931-320-4552,
Crye-Leike, Realtors
Bought with:
Margaret Davidson, 335001
Fridrich & Clark Realty
Source: RealTracs MLS as distributed by MLS GRID,MLS#: 2536902
Facts & features
Interior
Bedrooms & bathrooms
- Bedrooms: 4
- Bathrooms: 4
- Full bathrooms: 3
- 1/2 bathrooms: 1
Bedroom 1
- Area: 300 Square Feet
- Dimensions: 20x15
Bedroom 2
- Area: 143 Square Feet
- Dimensions: 13x11
Bedroom 3
- Area: 143 Square Feet
- Dimensions: 13x11
Bedroom 4
- Area: 143 Square Feet
- Dimensions: 13x11
Bonus room
- Features: Over Garage
- Level: Over Garage
- Area: 330 Square Feet
- Dimensions: 22x15
Dining room
- Features: Formal
- Level: Formal
- Area: 144 Square Feet
- Dimensions: 12x12
Kitchen
- Area: 276 Square Feet
- Dimensions: 23x12
Living room
- Area: 210 Square Feet
- Dimensions: 15x14
Heating
- Central, Natural Gas
Cooling
- Central Air, Electric
Appliances
- Included: Built-In Electric Oven, Cooktop
Features
- Flooring: Carpet, Wood, Tile
- Basement: Other
- Has fireplace: No
- Fireplace features: Living Room
Interior area
- Total structure area: 3,106
- Total interior livable area: 3,106 sqft
- Finished area above ground: 3,106
Property
Parking
- Total spaces: 3
- Parking features: Garage Faces Side
- Garage spaces: 3
Features
- Levels: Two
- Stories: 2
Lot
- Size: 0.28 Acres
- Dimensions: 70 x 149
Details
- Parcel number: 172140A04800CO
- Special conditions: Standard
Construction
Type & style
- Home type: SingleFamily
- Property subtype: Single Family Residence, Residential
Materials
- Brick, Vinyl Siding
Condition
- New construction: No
- Year built: 1997
Utilities & green energy
- Sewer: Public Sewer
- Water: Public
- Utilities for property: Electricity Available, Water Available
Community & neighborhood
Location
- Region: Nashville
- Subdivision: Wexford Downs
HOA & financial
HOA
- Has HOA: Yes
- HOA fee: $40 monthly
Price history
| Date | Event | Price |
|---|---|---|
| 7/14/2023 | Sold | $715,000+2.9%$230/sqft |
Source: | ||
| 6/19/2023 | Contingent | $695,000$224/sqft |
Source: | ||
| 6/16/2023 | Listed for sale | $695,000+50.3%$224/sqft |
Source: | ||
| 7/17/2019 | Sold | $462,300-0.5%$149/sqft |
Source: | ||
| 5/1/2019 | Listed for sale | $464,500+30.1%$150/sqft |
Source: Pilkerton Realtors #2035730 Report a problem | ||
Public tax history
| Year | Property taxes | Tax assessment |
|---|---|---|
| 2024 | $3,398 | $116,275 |
| 2023 | $3,398 | $116,275 |
| 2022 | $3,398 -1% | $116,275 |
Find assessor info on the county website
Neighborhood: 37211
Nearby schools
GreatSchools rating
- 5/10William Henry Oliver Middle SchoolGrades: 5-8Distance: 1.9 mi
- 4/10John Overton Comp High SchoolGrades: 9-12Distance: 4.4 mi
- 8/10May Werthan Shayne Elementary SchoolGrades: PK-4Distance: 1.9 mi
Schools provided by the listing agent
- Elementary: May Werthan Shayne Elementary School
- Middle: William Henry Oliver Middle
- High: John Overton Comp High School
Source: RealTracs MLS as distributed by MLS GRID. This data may not be complete. We recommend contacting the local school district to confirm school assignments for this home.
Get a cash offer in 3 minutes
Find out how much your home could sell for in as little as 3 minutes with a no-obligation cash offer.
Estimated market value
$732,700
Get a cash offer in 3 minutes
Find out how much your home could sell for in as little as 3 minutes with a no-obligation cash offer.
Estimated market value
$732,700
