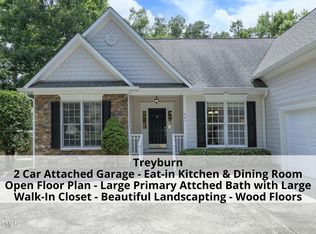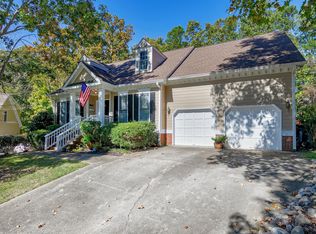This beautiful 3050 Sq foot home in Durham's Treyburn Golf Course Community boasts 5 BEDROOMS & 4 FULL BATHS. Sip your coffee on a brisk morning on the full wrap around front porch and after your are fully caffeinated you can enjoy all the amenities this community has to offer including a fitness center, swimming pool, tennis courts and a par 72 Tom Fazio designed golf course or enjoy time in your fully fenced back yard. Large kitchen, fireplace & wood floors throughout make this home a MUST SEE!
This property is off market, which means it's not currently listed for sale or rent on Zillow. This may be different from what's available on other websites or public sources.

