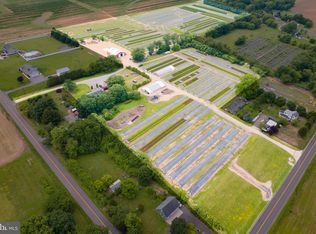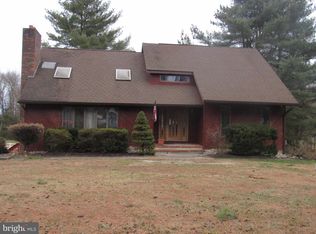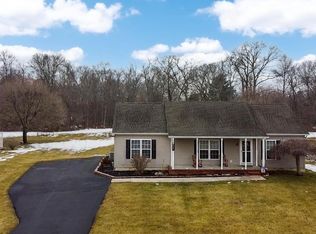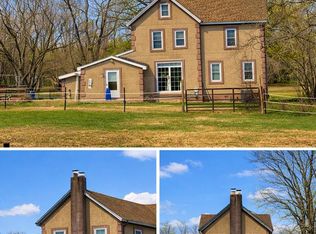Waiting for you to unlock the potential of this vast property, spanning almost 11 acres(could be ready to be considered Organic Farm Land), awaiting your creative touch. Utilize the entire space to bring your dreams to life. 601-03 Quinton Marlboro Rd encompasses a variety of buildings, including hoop houses, with endless possibilities for use. The Corner frontage is the retail building, formerly a bustling produce market/stand with great road frontage. Equipped with cold storage, functional workspaces, a separate office building, and ample customer parking, this prime location offers high visibility directly on rt 49. The rear building features two cold storage rooms, complete with a loading area featuring a truck-height loading dock and rolling door. An additional entrance at the rear is perfect for equipment storage, enhancing the property's versatility. Updated with a durable tin roof and charming stone bottom, the trailer building awaits some final touches, poised to become an ideal space for a property manager. Numerous hoop houses dot the landscape, some equipped with sprinklers, along with a back sprinkler field, further enhancing the property's agricultural potential. This property is offered strictly "AS IS," with existing equipment included in its current condition. Seize this opportunity to transform this versatile space into your own agricultural oasis. Possible Residential housing and other uses, please reach out to Quinton Township for zoning and allowable usage.
Pending
$625,000
601 Quinton Marlboro Rd #3, Bridgeton, NJ 08302
0beds
1,680sqft
Est.:
Farm
Built in 1989
11.18 Acres Lot
$-- Zestimate®
$372/sqft
$-- HOA
What's special
High visibilityTruck-height loading dockVariety of buildingsGreat road frontageRolling doorVast propertyEquipment storage
- 630 days |
- 10 |
- 0 |
Zillow last checked: 8 hours ago
Listing updated: February 20, 2026 at 05:28am
Listed by:
Raymond Jones 215-431-7653,
EXP Realty, LLC
Source: Bright MLS,MLS#: NJSA2011254
Facts & features
Interior
Bedrooms & bathrooms
- Bedrooms: 0
- Bathrooms: 1
- 1/2 bathrooms: 1
- Main level bathrooms: 1
Basement
- Area: 0
Heating
- Other, Oil
Cooling
- None
Appliances
- Included: Water Heater
Features
- Has basement: No
- Has fireplace: No
Interior area
- Total structure area: 1,680
- Total interior livable area: 1,680 sqft
- Finished area above ground: 1,680
- Finished area below ground: 0
Video & virtual tour
Property
Parking
- Parking features: None
Accessibility
- Accessibility features: Other
Features
- Levels: One
- Stories: 1
- Pool features: None
- Has view: Yes
- View description: Other
Lot
- Size: 11.18 Acres
- Features: Corner Lot, Corner Lot/Unit
Details
- Additional structures: Above Grade, Below Grade, Shed(s)
- Parcel number: 120005900007
- Zoning: P-BR
- Zoning description: Farm, Farm activities
- Special conditions: Standard
Construction
Type & style
- Home type: SingleFamily
- Property subtype: Farm
Materials
- Frame
Condition
- New construction: No
- Year built: 1989
Utilities & green energy
- Sewer: No Septic System, No Sewer System
- Water: Well
- Utilities for property: Electricity Available, Phone Available
Community & HOA
Community
- Subdivision: None Available
HOA
- Has HOA: No
Location
- Region: Bridgeton
- Municipality: QUINTON TWP
Financial & listing details
- Price per square foot: $372/sqft
- Tax assessed value: $90,500
- Annual tax amount: $3,191
- Date on market: 6/8/2024
- Listing agreement: Exclusive Right To Sell
- Listing terms: Cash,Conventional,Negotiable,Other
- Ownership: Fee Simple
Estimated market value
Not available
Estimated sales range
Not available
$2,400/mo
Price history
Price history
| Date | Event | Price |
|---|---|---|
| 1/17/2025 | Pending sale | $625,000$372/sqft |
Source: | ||
| 1/4/2025 | Contingent | $625,000$372/sqft |
Source: | ||
| 4/3/2024 | Listed for sale | $625,000$372/sqft |
Source: | ||
Public tax history
Public tax history
Tax history is unavailable.BuyAbility℠ payment
Est. payment
$4,305/mo
Principal & interest
$2946
Property taxes
$1359
Climate risks
Neighborhood: 08302
Nearby schools
GreatSchools rating
- 6/10Quinton Township Elementary SchoolGrades: PK-8Distance: 5.7 mi
Schools provided by the listing agent
- District: Salem City Schools
Source: Bright MLS. This data may not be complete. We recommend contacting the local school district to confirm school assignments for this home.




